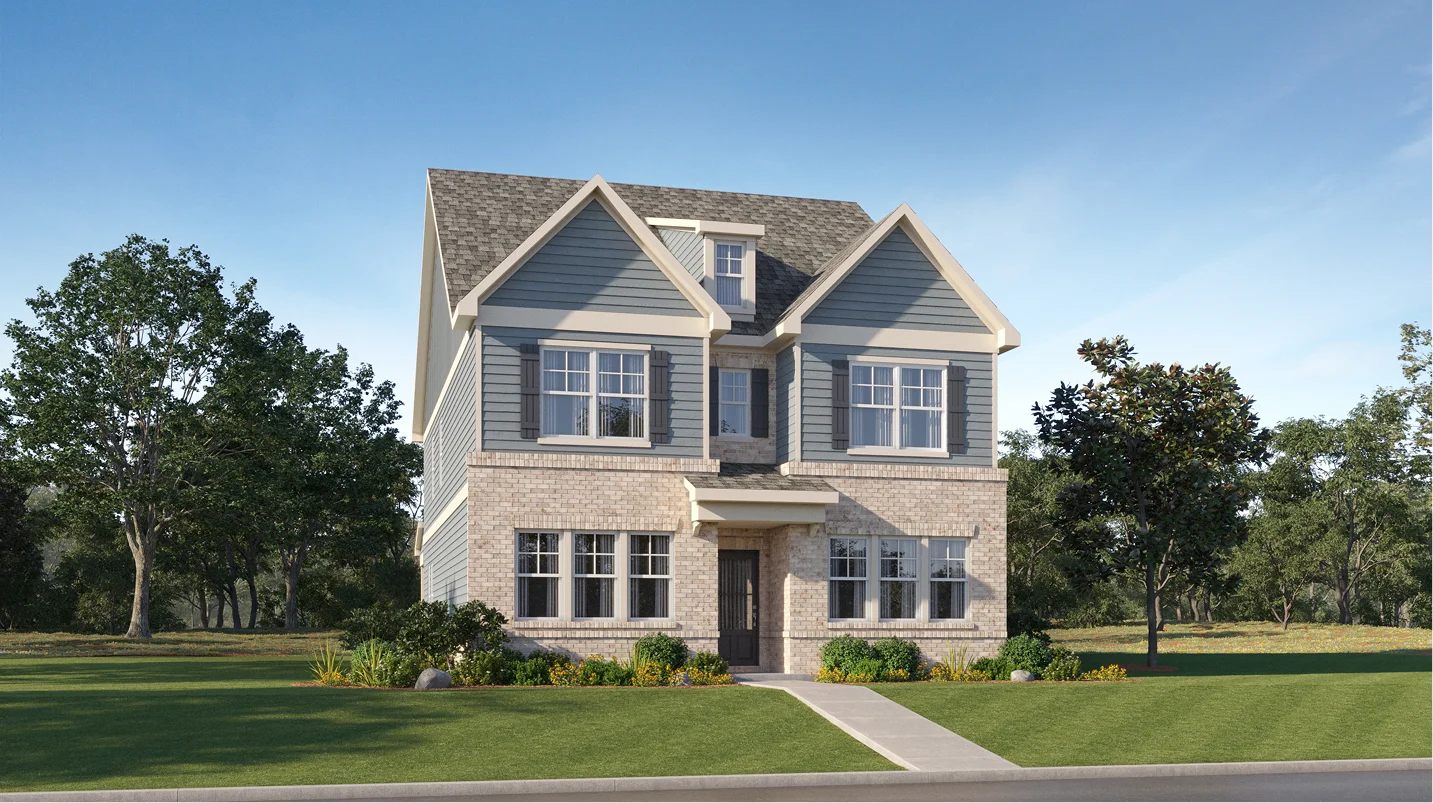2,647
Square ft.
3
Beds
2
Baths
1
Half baths
2
Car Garage
$591,900
Starting Price
A sophisticated take on a classic design, this new home presents two levels of gracious living and entertainment space. At the heart of the first floor is a charming family room with a center fireplace, seamlessly connected to a chef-ready kitchen, dining area and rear porch. On the same level is a convenient study and a versatile bedroom suite. Upstairs are two secondary bedrooms, a loft for shared enjoyment and the lavish owner’s suite with a spa-style bathroom and two walk-in closets.
Prices and features may vary and are subject to change. Photos are for illustrative purposes only.
Legal disclaimers
Available Exteriors
Floorplan
Let us help you find your dream home
Message us
Similar homes in nearby communities
