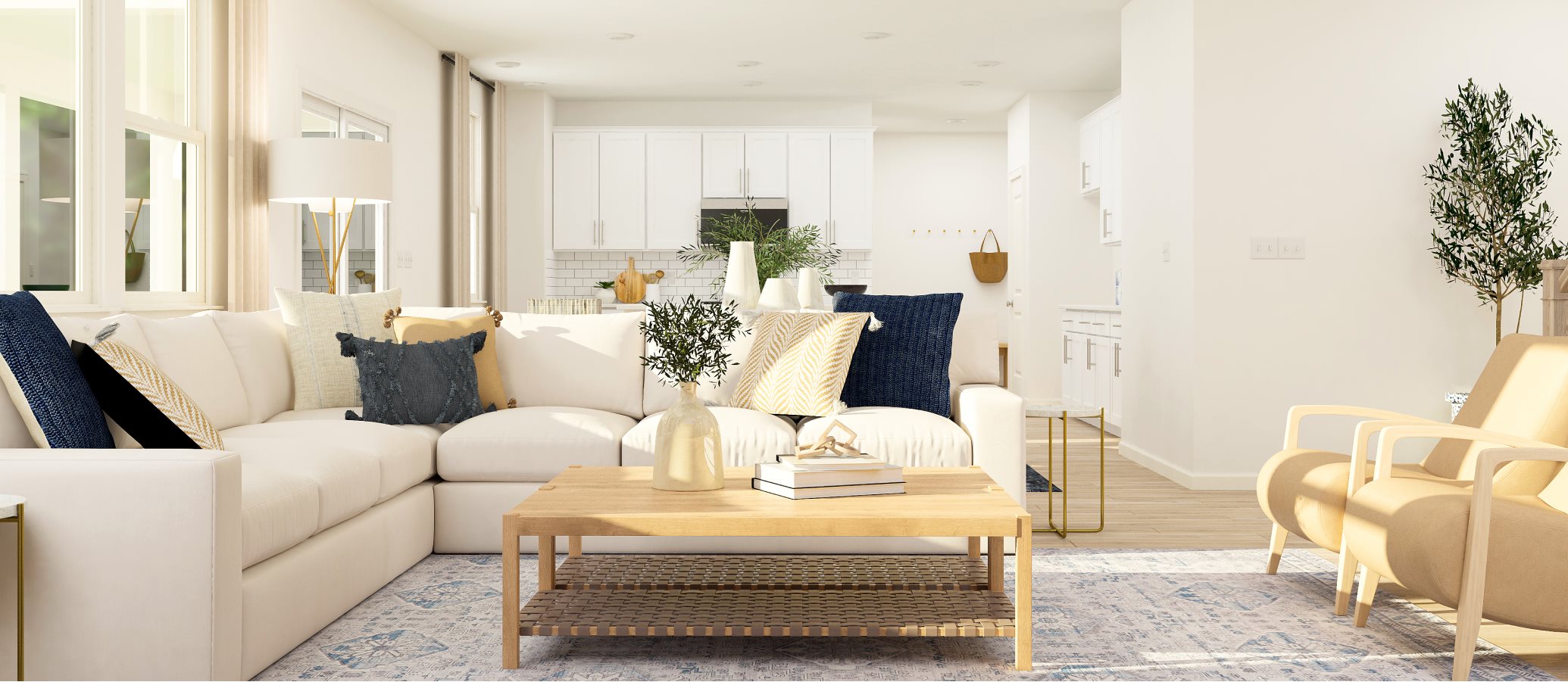2,792
Square ft.
4
Beds
2
Baths
1
Half baths
2
Car Garage
$612,900
Starting Price
An elevated take on a classic design, this new two-story home delivers the promise of gracious living. Upon entry is a study ideal for at-home work, while down the foyer is a spacious family room which joins seamlessly with the nook and a fully equipped kitchen. Nearby is an enviable covered patio to host outdoor gatherings. An upstairs loft is surrounded by four peaceful bedrooms, including the tranquil owner’s suite with an attached bathroom and walk-in closet.
Prices and features may vary and are subject to change. Photos are for illustrative purposes only.
Legal disclaimers
Available Exteriors
Floorplan
Let us help you find your dream home
Message us
Everything’s included with this home
This home comes with some of the most desired features included at no extra cost.
Kitchen
Quartz countertops offer a durable and stylish surface throughout the kitchen
Brand-new stainless steel appliances in the kitchen enhance cooking experiences
Tile backsplash
Interior
A fireplace in the family room adds warmth to chilly evenings
Luxury vinyl plank flooring is throughout the home for an elevated look
7" engineered vinyl plan flooring throughout main living areas
Exterior
Brick and stone features on front per elevation
Exterior shutters per plan
Rear patio on slab homes
Energy Efficiency
Carrier air-conditioning
50-gallon electric water heater
Sealed heating and cooling ducts
Similar homes in nearby communities
