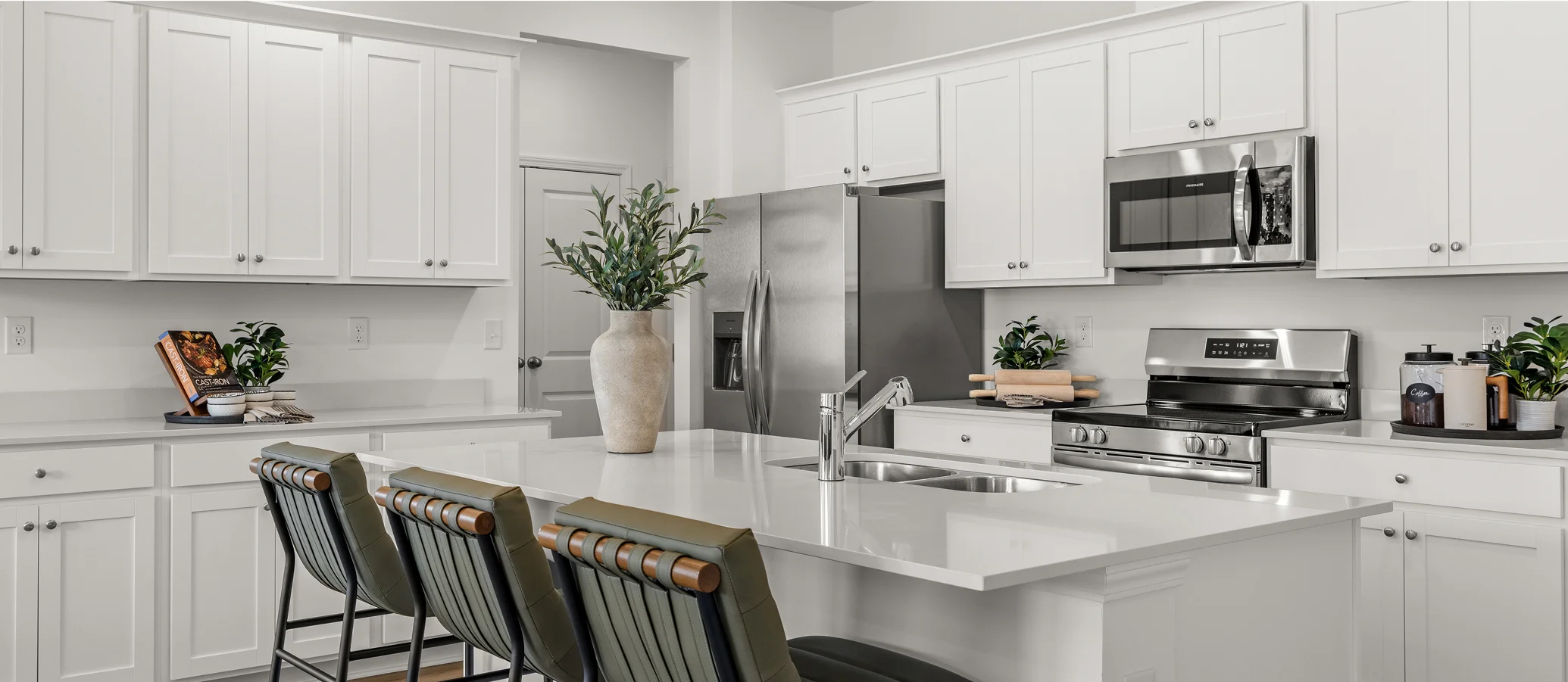2,008
Square ft.
3
Beds
3
Baths
2
Car Garage
$419,410
Starting Price
This spacious two-story home lives like a single level with everything you need on the first floor. Down the foyer is an open-concept kitchen with a center island overlooking the Great Room and dining area, which has direct access to the backyard. On the opposite side are all three bedrooms, including the owner’s suite with an attached bathroom and walk-in closet. A versatile bonus room sprawls across the top floor to provide endless possibilities.
Prices and features may vary and are subject to change. Photos are for illustrative purposes only.
Legal disclaimers
Available Exteriors
Floorplan
Let us help you find your dream home
Message us
Everything’s included with this home
This home comes with some of the most desired features included at no extra cost.
Kitchen
30" stainless steel gas range oven with air fry and griddle elevates all cooking endeavors
The kitchen center island showcases quartz countertops and a stainless steel double basin sink with Moen® faucet
Timberlake® cabinetry with upper crown moulding
Interior
An elegant fireplace with classic moulding is available in the living room at select plans
Vinyl plank flooring runs throughout the main living areas
Fireplace in Family Room
Exterior
Brick features on front per elevation
Exterior water faucet with interior shut-off valves
Energy Efficiency
Sealed heating and cooling ducts
Carrier air-conditioning
LED lighting
Similar homes in nearby communities
