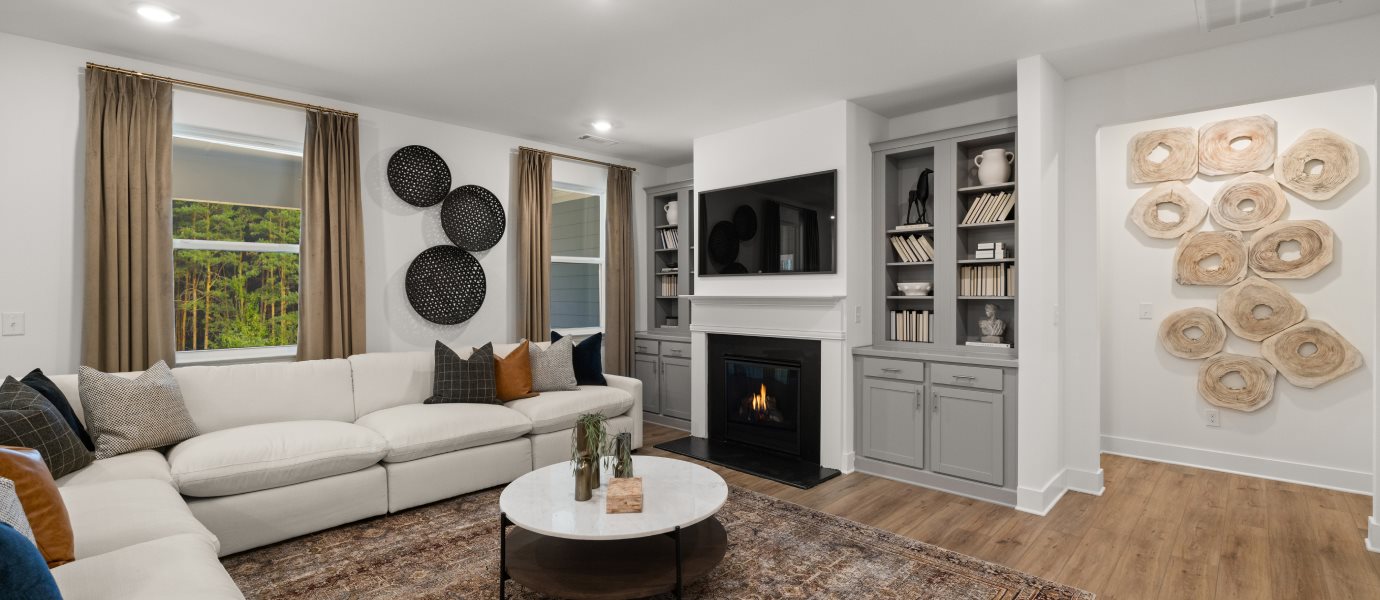2,552
Square ft.
3
Beds
3
Baths
2
Car Garage
$507,400
Starting Price
This single-story home comes with a great layout, as well as optional upgrades and additions at select homesites. It features an open layout shared by the kitchen, family room and dining room that leads to covered patio, along with a mudroom, versatile flex space and three bedrooms including the luxe owner's suite. Options include a screened in patio and second floor addition with a bonus room and fourth bedroom.
Prices and features may vary and are subject to change. Photos are for illustrative purposes only.
Legal disclaimers
Available Exteriors
Floorplan
Let us help you find your dream home
Message us
Everything’s included with this home
This home comes with some of the most desired features included at no extra cost.
Kitchen
Durable quartz countertops add style and functionality to the kitchen
Timberlake® cabinetry with upper crown moulding provide abundant storage room
A 36" stainless wall canopy vent hood complements the gas cooktop
Interior
An elegant fireplace with classic moulding is included in the family room
Fireplace in family room
5¼” baseboard
Exterior
Brick features on front per elevation
Exterior water faucet with interior shut-off valves
Energy Efficiency
Sealed heating and cooling ducts
Carrier air-conditioning
LED lighting
Similar homes in nearby communities
