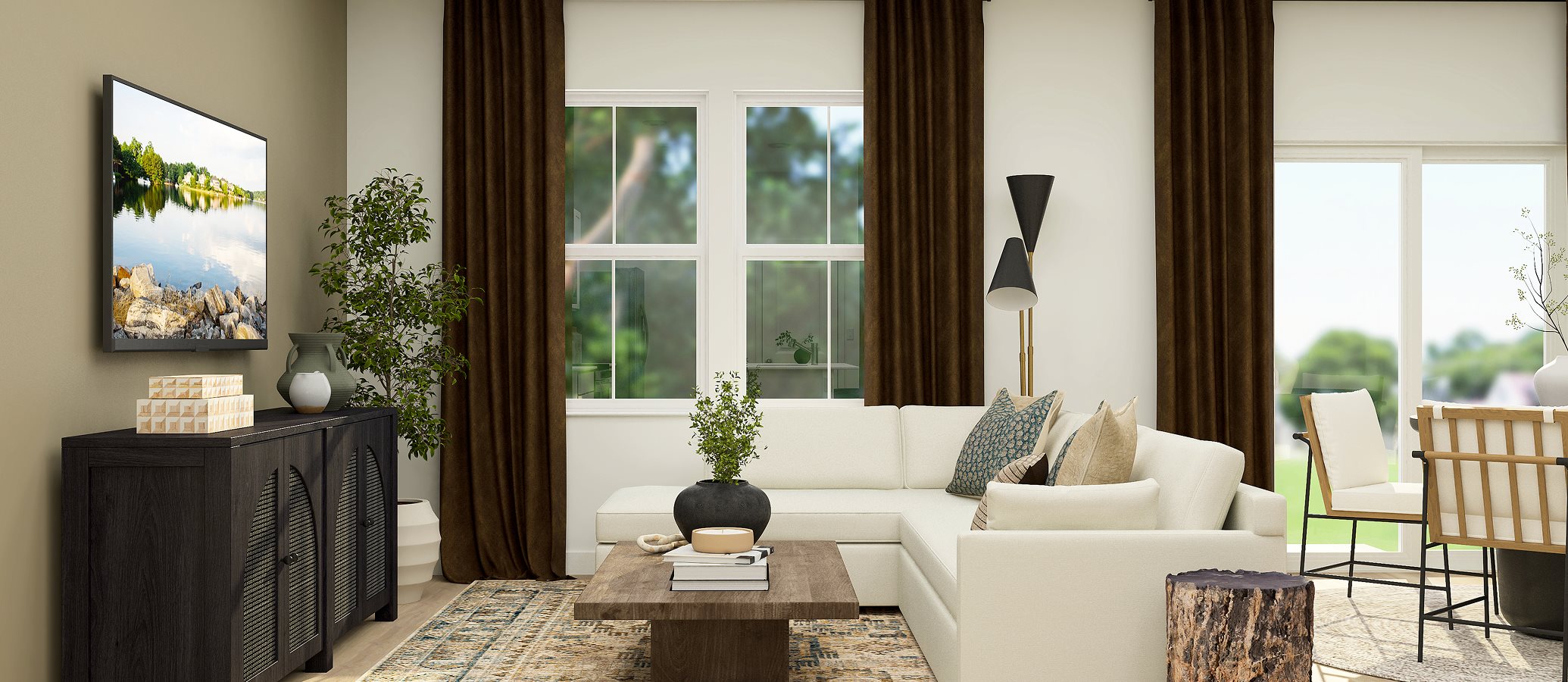1,274
Square ft.
3
Beds
2
Baths
2
Car Garage
$279,900
Starting Price
Designed for low-maintenance living, this new single-story home features a smart layout that maximize space. At opposite sides of the foyer are two secondary bedrooms to provide tranquil retreats. Down the hallway is a modern kitchen with a center island, which connects to a welcoming Great Room and intimate dining room. Tucked into the corner is the owner’s suite with an attached bathroom and walk-in closet.
Prices and features may vary and are subject to change. Photos are for illustrative purposes only.
Legal disclaimers
Available Exteriors
Floorplan
Let us help you find your dream home
Message us
Everything’s included with this home
This home comes with some of the most desired features included at no extra cost.
Kitchen
Stainless steel double basin sink
Push button garbage disposal
Cosentino 2 cm Silestone countertops
Interior
7" vinyl plank flooring throughout main living areas
Shaw® carpeting throughout bedrooms and closets
Ceiling fan pre-wire in family room and bedrooms
Exterior
Board and batten shutters (per plan)
Weatherstripped garage entry door
Windsor® garage door with decorative hardware
Energy Efficiency
Honeywell Home T4 programmable thermostat
50-gallon electric water heater
Sealed heating and cooling ducts
