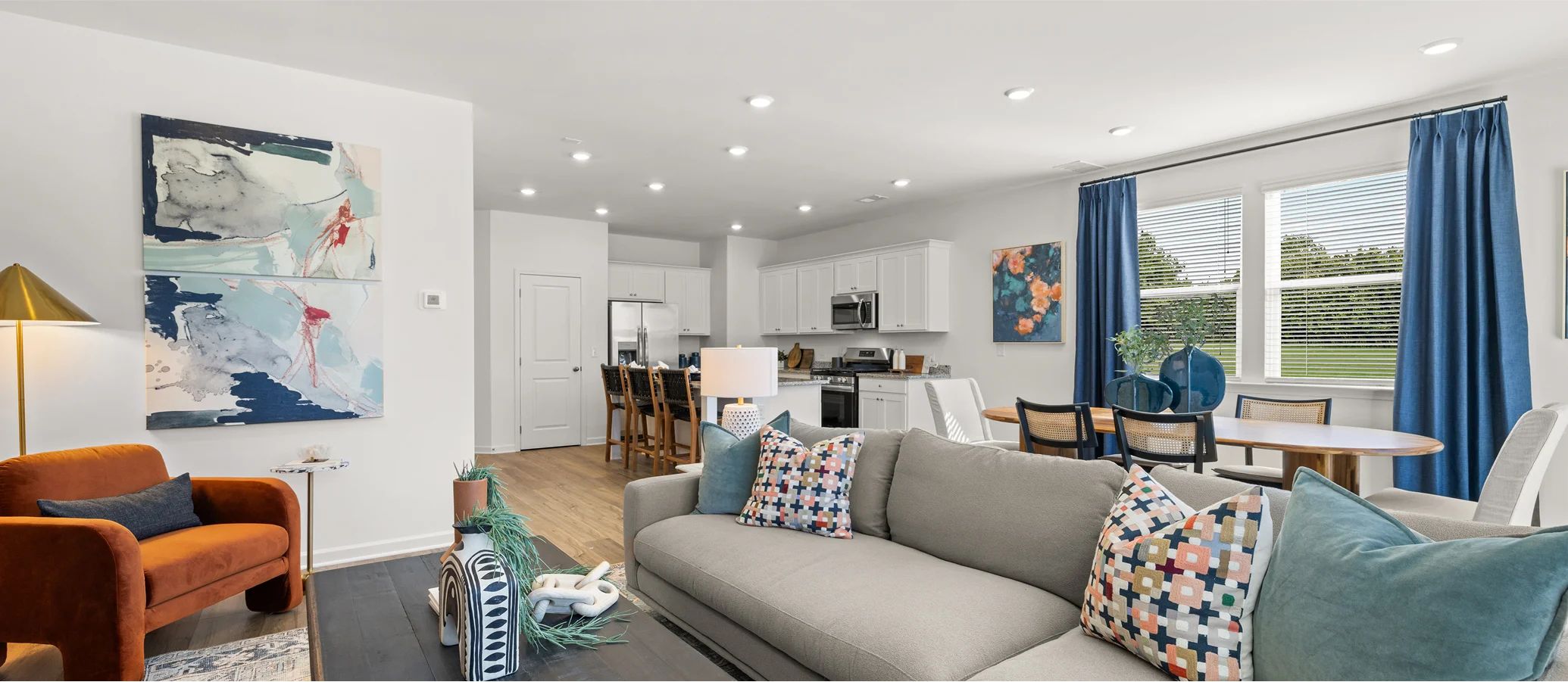1,810
Square ft.
3
Beds
2
Baths
1
Half baths
2
Car Garage
$419,900
Starting Price
This new home provides modern comfort and convenience throughout its two levels. Showcasing an open layout shared by the first-floor kitchen, family room and dining room, a rear patio extends it further to the outdoors. Upstairs are two secondary bedrooms and the spacious owner’s suite, featuring a private bathroom and walk-in closet. Completing the home is a two-car garage for versatile storage space.
Prices and features may vary and are subject to change. Photos are for illustrative purposes only.
Legal disclaimers
Available Exteriors
Floorplan
Let us help you find your dream home
Message us
Similar homes in nearby communities
