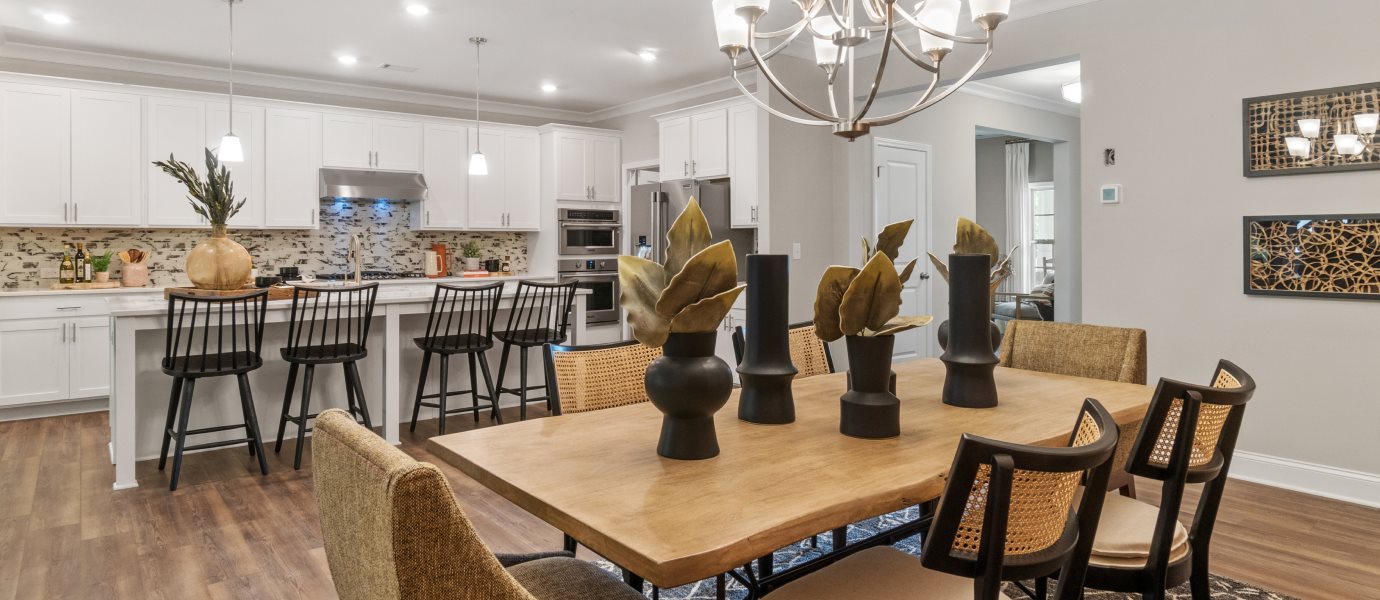1,988
Square ft.
2
Beds
2
Baths
2
Car Garage
$398,400
Starting Price
This new home is designed to grant modern comfort and convenience. The living room, kitchen and dining room are arranged in an open-concept layout that offers access to the patio. A flex space situated off the foyer can easily be transformed to suit the household’s needs. The owner’s suite features an attached bathroom and a walk-in closet, while an additional bedroom can be found down the hallway. At select homesites is an optional second floor with a spacious loft, third bedroom and a third bathroom.
Prices and features may vary and are subject to change. Photos are for illustrative purposes only.
Legal disclaimers
Available Exteriors
Floorplan
Let us help you find your dream home
Message us
Everything’s included with this home
This home comes with some of the most desired features included at no extra cost.
Kitchen
Quartz countertops offer a durable and stylish surface throughout the kitchen
There is plenty of cabinetry in the kitchen to store dry food and cooking appliances
Timberlake® cabinetry with upper crown moulding
Interior
A fireplace in the family room adds warmth to chilly evenings
Luxury vinyl plank flooring is throughout the home for an elevated look
Fireplace in living room
Exterior
Board and batten shutters with window pediments per elevation
Brick and stone features on front per elevation
Rear patio on slab homes
Connectivity
Legrand® On-Q® 42” RF Transparent Structured Media® Enclosure
Ring Alarm Security Kit – Base Station
Ring Alarm Security Kit – Ring Alarm Keypad
Similar homes in nearby communities
