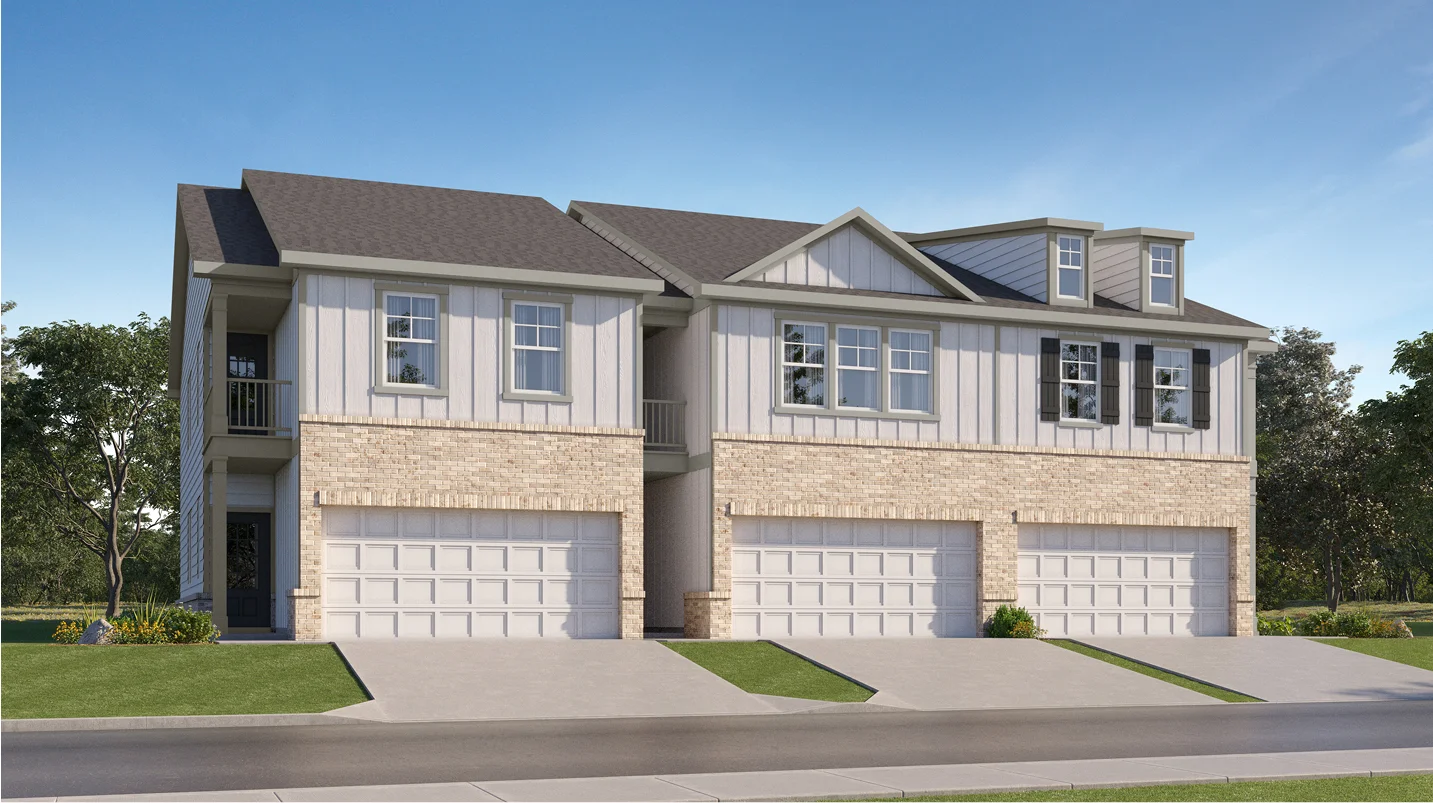1,763
Square ft.
3
Beds
2
Baths
1
Half baths
2
Car Garage
$317,400
Starting Price
This new two-story home is designed to provide ample living space in a comfortable and modern layout. On the first floor is a kitchen with a large center island overlooking an intimate dining nook and a welcoming family room with an attached patio. Upstairs is a sprawling loft that can serve multiple purposes. It’s framed by two secondary bedrooms and an elegant owner’s suite, which comes with a private bathroom, walk-in closet and a covered deck.
Prices and features may vary and are subject to change. Photos are for illustrative purposes only.
Legal disclaimers
Floorplan
Let us help you find your dream home
Message us
Everything’s included with this home
This home comes with some of the most desired features included at no extra cost.
Kitchen
Cosentino 2cm Silestone countertops
4" Silestone Backsplash
Century® cabinetry
Interior
7" vinyl plank flooring throughout main living areas
Shaw® carpeting throughout bedrooms and closets
Ceiling fan pre-wire in family room and bedrooms
Exterior
Board and batten shutters (per plan)
Weatherstripped garage entry door
Windsor® garage door with decorative hardware
Energy Efficiency
Honeywell Home T4 programmable thermostat
50-gallon electric water heater
Sealed heating and cooling ducts
Similar homes in nearby communities
