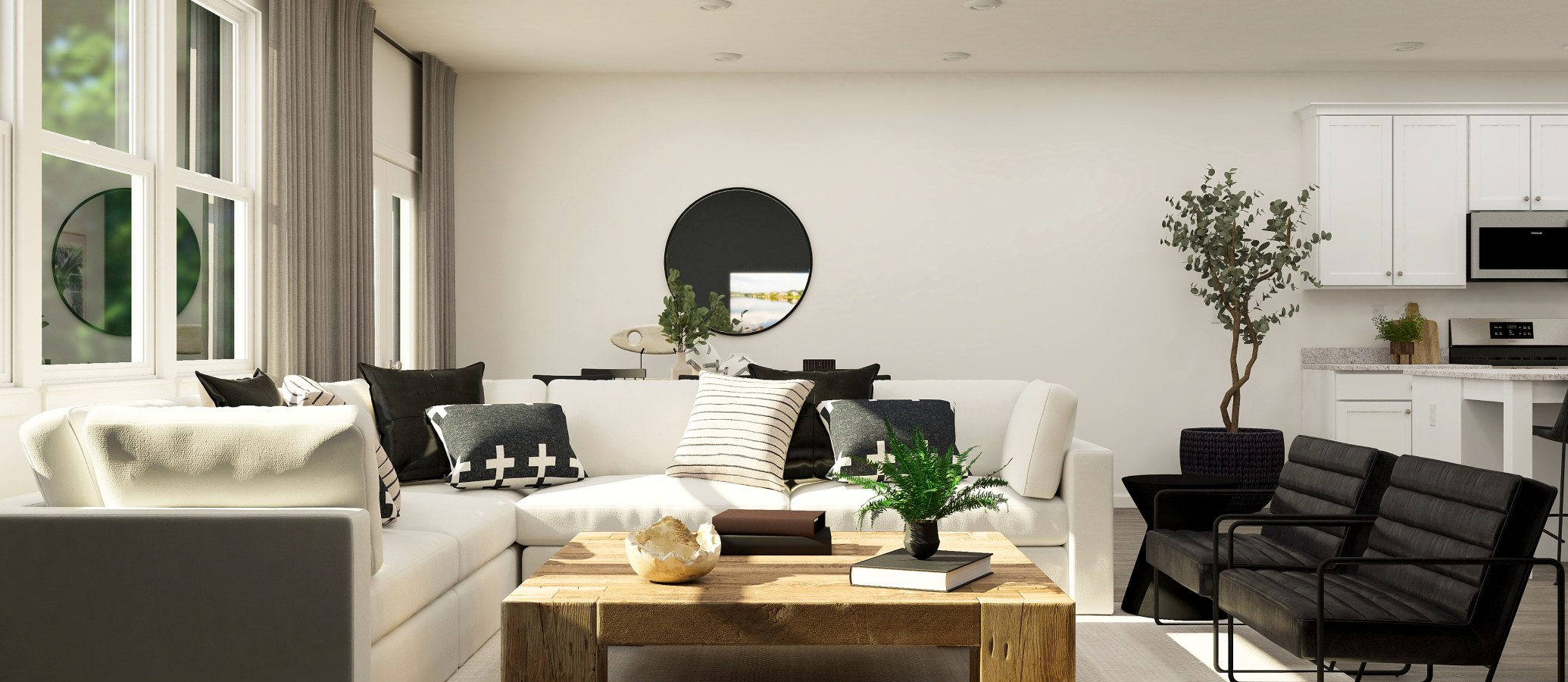1,810
Square ft.
3
Beds
2
Baths
1
Half baths
2
Car Garage
$348,900
Starting Price
This new home provides modern comfort and convenience throughout its two levels. Showcasing an open layout shared by the first-floor kitchen, family room and dining room, a rear patio extends it further to the outdoors. Upstairs are two secondary bedrooms and the spacious owner’s suite, featuring a private bathroom and walk-in closet. Completing the home is a two-car garage for versatile storage space.
Prices and features may vary and are subject to change. Photos are for illustrative purposes only.
Legal disclaimers
Exterior
Exteriors M, N, O, P, Q
Traditional-inspired brick exteriors featuring gable rooflines, shake shingle accents, vertical batten and decorative window shutters
Floorplan
Let us help you find your dream home
Message us
Everything’s included with this home
This home comes with some of the most desired features included at no extra cost.
Kitchen
Timberlake® cabinetry with upper crown moulding surrounds an all-new stainless steel microwave
A stainless steel double-bowl sink complements the granite-topped center island with overhang
Stainless steel multicycle dishwasher
Interior
Shaw® engineered vinyl plank flooring in the foyer, powder room, kitchen, dining room and laundry room (per plan)
7" engineered vinyl plan flooring throughout main living areas
Rectangular two-panel interior doors
Exterior
Exterior water faucet with interior shut-off valves
Board and batten shutters with window pediments
Rear patio on slab homes
Energy Efficiency
Carrier air-conditioning
50-gallon electric water heater
Sealed heating and cooling ducts
Similar homes in nearby communities
