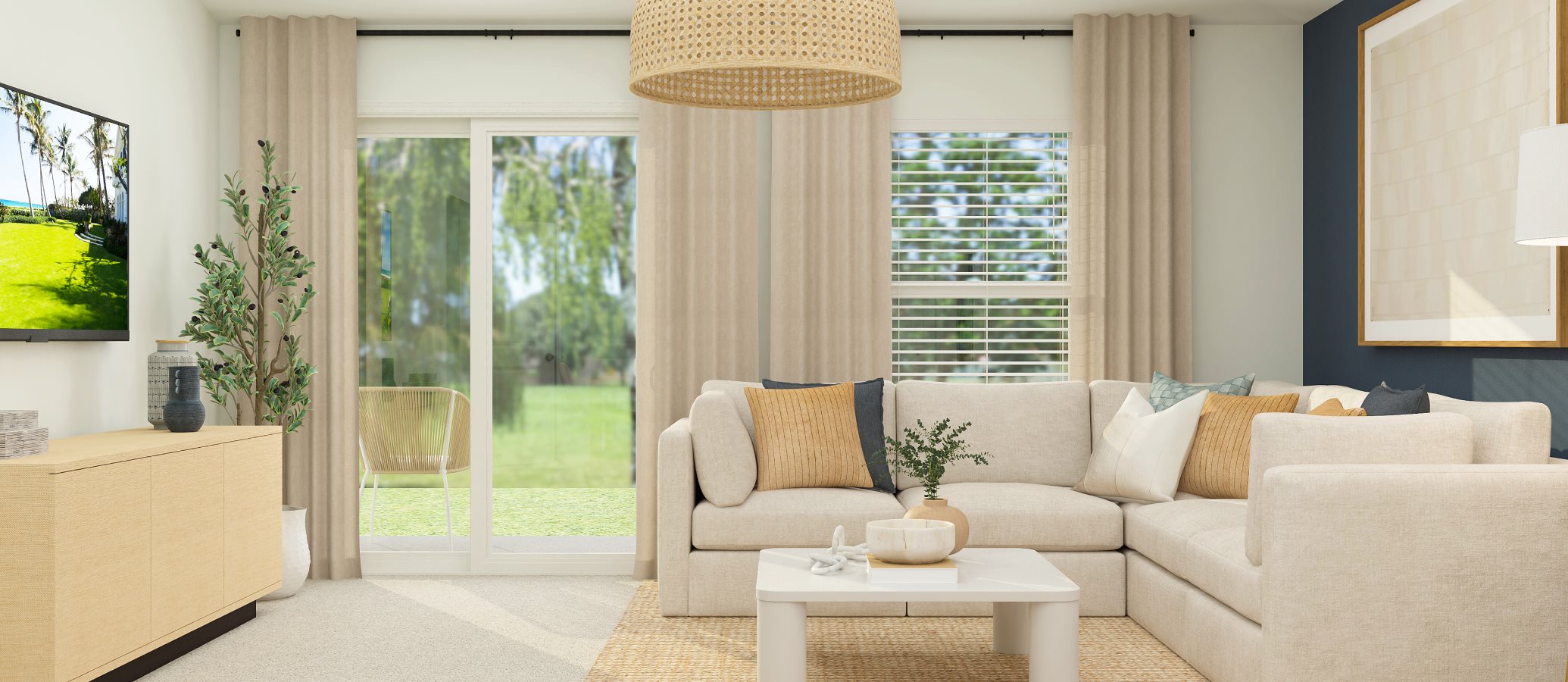1,468
Square ft.
3
Beds
2
Baths
1
Car Garage
$324,999
Starting Price
This new home design grants low-maintenance living and modern comfort on a convenient single story. Two versatile bedrooms and a versatile flex space frame the foyer, while further down the hallway is an open layout shared among the multifunctional kitchen, intimate dining space and welcoming family room. In a secluded corner is the tranquil owner’s suite complemented by an attached bathroom and walk-in closet.
Prices and features may vary and are subject to change. Photos are for illustrative purposes only.
Legal disclaimers
Available Exteriors
Floorplan
Let us help you find your dream home
Message us
Everything’s included with this home
This home comes with some of the most desired features included at no extra cost.
Kitchen
Frigidaire® dishwasher
Frigidaire® stainless steel over-the-range microwave oven
Stainless steel slide-in electric range
Interior
Sherwin-Williams® paint
Shaw® carpeting
Ceramic tile flooring
Exterior
Sherwin-Williams® exterior paint
Professional designer-coordinated color palettes
Designer-selected coach lights (in select locations, per plan)
Connectivity
Ring® door bell
Similar homes in nearby communities
