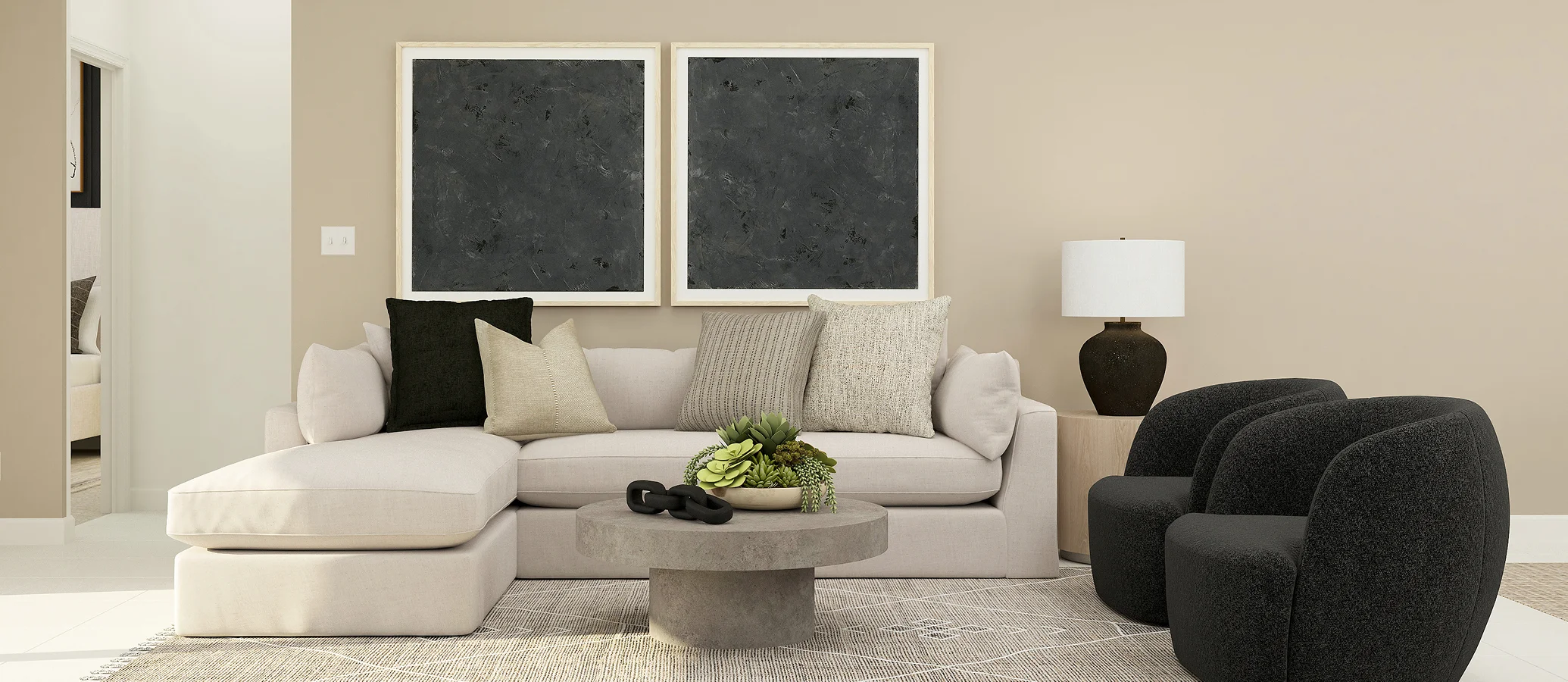1,713
Square ft.
2
Beds
2
Baths
1
Half baths
2
Car Garage
$418,990
Starting Price
This new single-story home features a smart layout that prioritizes ease of living. Down the foyer is an open-plan design shared by the kitchen with a center island, dining room and family room, which extends out to the covered lanai. On the opposite side of the home are all three bedrooms to provide a restful retreat, including the owner’s suite with an attached bathroom. At the front is a versatile two-car garage.
Prices and features may vary and are subject to change. Photos are for illustrative purposes only.
Legal disclaimers
Available Exteriors
Floorplan
Let us help you find your dream home
Message us
Everything’s included with this home
This home comes with some of the most desired features included at no extra cost.
Kitchen
The kitchen features durable quartz countertops, a versatile center island and designer-selected cabinetry
All-new stainless steel gas range with griddle and built-in microwave
Stainless steel 6-burner gas range
Interior
All bedrooms in the home feature wall-to-wall carpeting for plush comfort
Ceramic tile flooring runs throughout the main living area, foyer, kitchen and other select parts of the home
9' ceilings on first floor
Exterior
Sherwin-Williams® exterior paint
Stylish painted entry door
Low-maintenance aluminum windows
Connectivity
Wifi heat mapping (engineering)
Legrand® On-Q® 42” RF Transparent Structured Media® Enclosure
Ring Alarm Security Kit – Base Station¹
Similar homes in nearby communities
