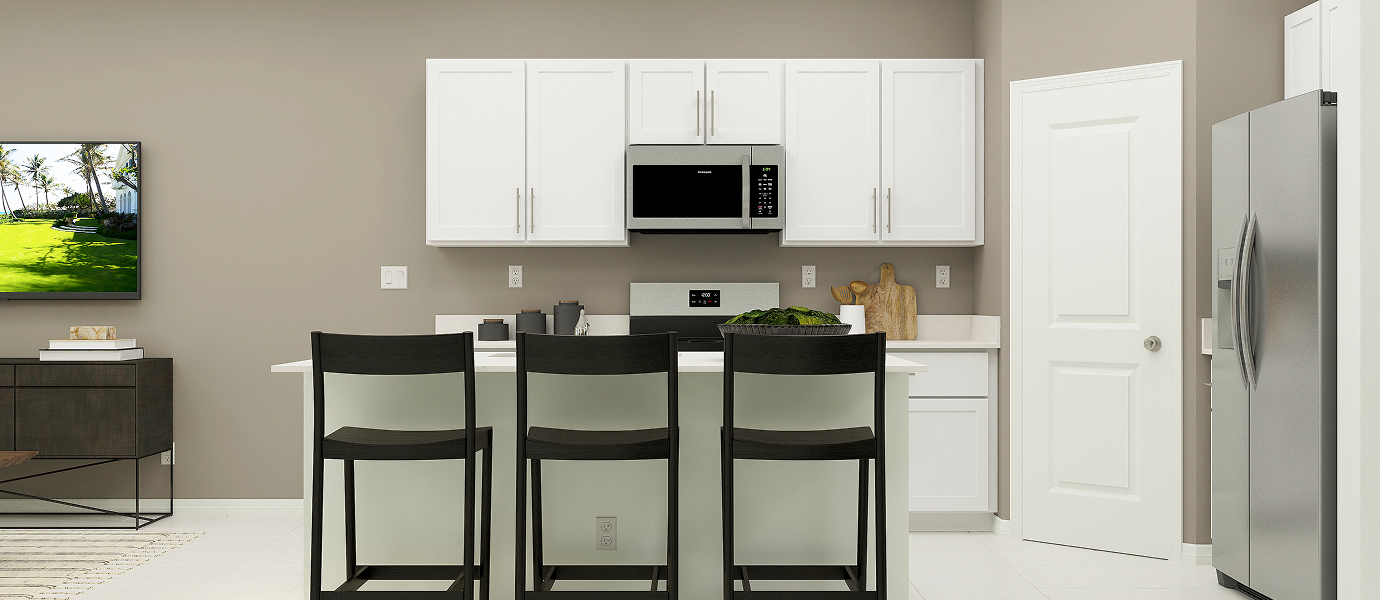1,597
Square ft.
3
Beds
2
Baths
1
Half baths
1
Car Garage
$269,900
Starting Price
This two-story townhome optimizes space for peaceful living. The first-floor features an open design among the dining room, kitchen and family room for a contemporary edge, while the attached covered patio is fantastic for indoor-outdoor entertaining. The second level features all three bedrooms, including the impressive owner’s suite with a private bathroom.
Prices and features may vary and are subject to change. Photos are for illustrative purposes only.
Legal disclaimers
Exterior
Exterior TH
A stylish exterior with batten and horizontal siding, exposed rafters, decorative shutters and a hipped roofline
Floorplan
Let us help you find your dream home
Message us
Everything’s included with this home
This home comes with some of the most desired features included at no extra cost.
Kitchen
Complete stainless steel appliance package includes a refrigerator, dishwasher, microwave and slide-in electric range
Sleek Shaker-style cabinetry throughout the kitchen
Spacious cabinets with decorative hardware
Interior
Electric water heater
Low maintenance ceramic tile floors in bathrooms, kitchen, laundry, and foyer
Sherwin Williams® paint with white trim throughout
Exterior
Fully sodded homesite with Florida friendly landscaping package
Energy-efficient Low-E dual-pane windows
Similar homes in nearby communities
