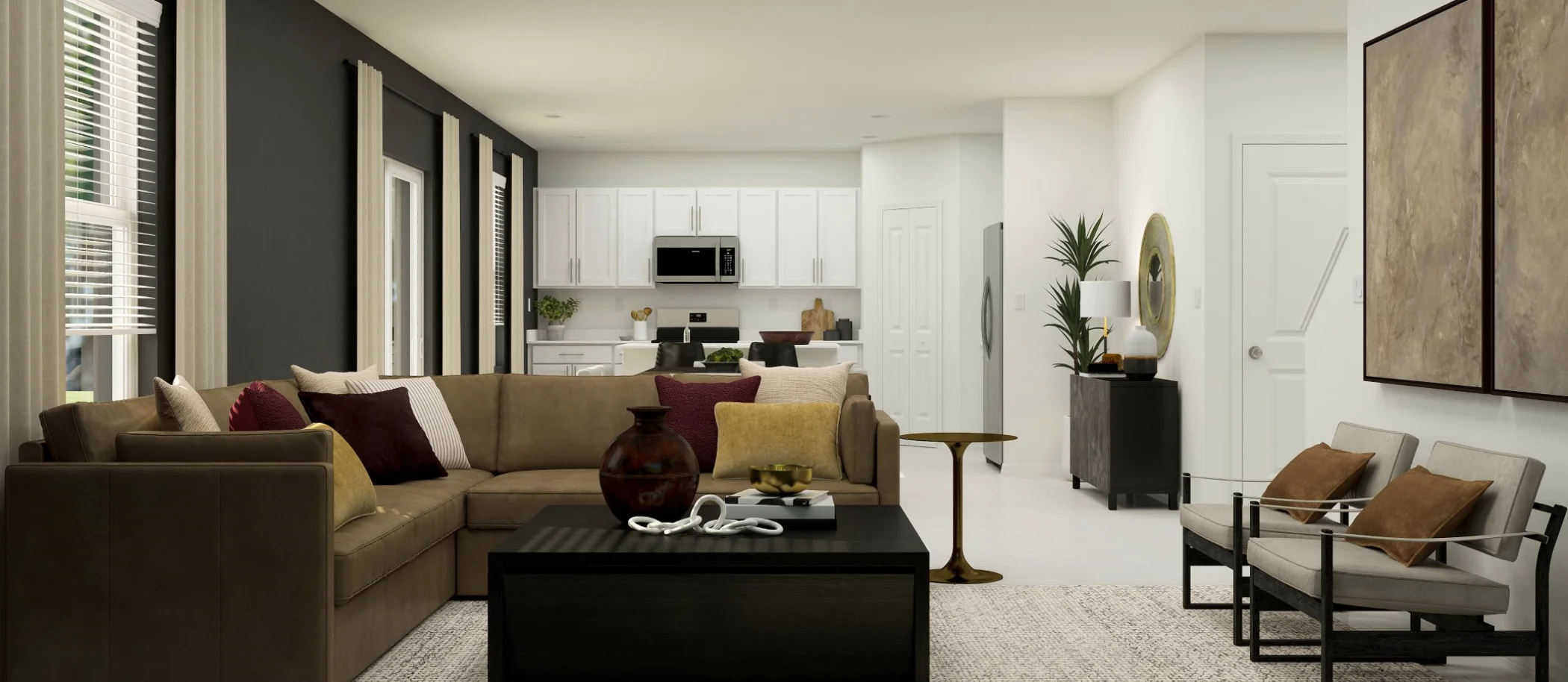2,451
Square ft.
5
Beds
3
Baths
2
Car Garage
$380,900
Starting Price
The first floor of this two-story home shares an open layout between the kitchen, dining area and family room for easy entertaining with access to the patio. A secondary bedroom on the first floor can easily be converted to a guest room or home office. Upstairs is a versatile loft that serves as an additional shared living space, along with three secondary bedrooms and a luxe owner's suite comprised of an en-suite bathroom and a large walk-in closet.
Prices and features may vary and are subject to change. Photos are for illustrative purposes only.
Legal disclaimers
Available Exteriors
Floorplan
Let us help you find your dream home
Message us
Everything’s included with this home
This home comes with some of the most desired features included at no extra cost.
Kitchen
Spacious cabinets with decorative hardware
Elegant countertops
Complete stainless steel appliance package includes a refrigerator, dishwasher, microwave and slide-in electric range
Interior
12” X 24” ceramic tile
Low maintenance ceramic tile floors in bathrooms, kitchen, laundry, and foyer
Sherwin Williams® paint with white trim throughout
Exterior
2,500 PSI fiber reinforced concrete slab foundation with engineered solid steel, rebar-reinforced footers for structural strength
Energy-efficient Low-E dual-pane windows
Similar homes in nearby communities
