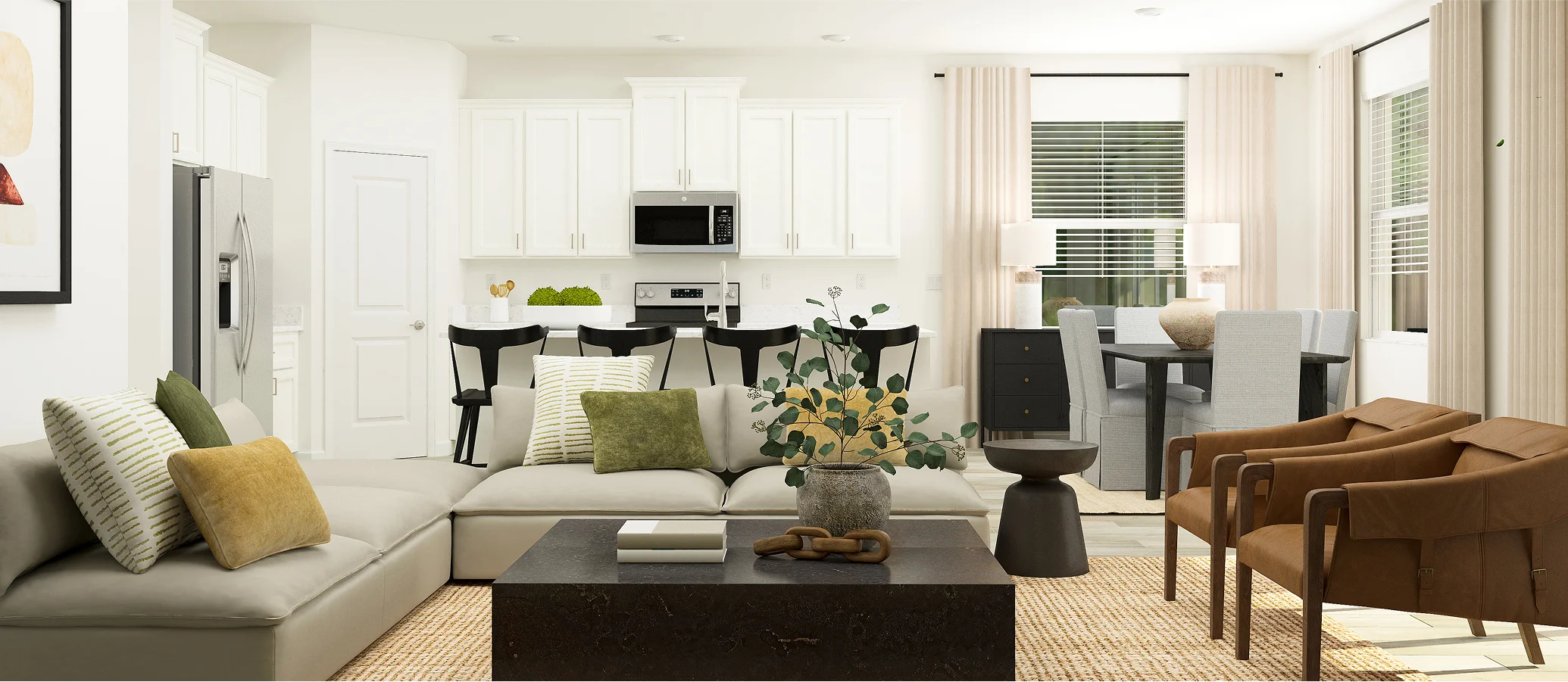2,366
Square ft.
3
Beds
3
Baths
3
Car Garage
$419,990
Starting Price
The collection’s only two-story plan centers on convenience. On the first floor, a flex space offers a place to explore hobbies, while the open design of the family room and dining room provide a contemporary style that leads to an expansive patio. The nearby owner’s suite is a tranquil escape, and throughout the home are two secondary bedrooms and an upstairs loft.
Prices and features may vary and are subject to change. Photos are for illustrative purposes only.
Legal disclaimers
Available Exteriors
Floorplan
Let us help you find your dream home
Message us
Everything’s included with this home
This home comes with some of the most desired features included at no extra cost.
Kitchen
Stylish Shaker-style cabinetry and sleek quartz countertops elevate culinary endeavors in the kitchen
Quartz kitchen countertops with backsplash
Interior
Decorative two panel interior doors with nickel hardware
Exterior
Garage door opener included
Similar homes in nearby communities
