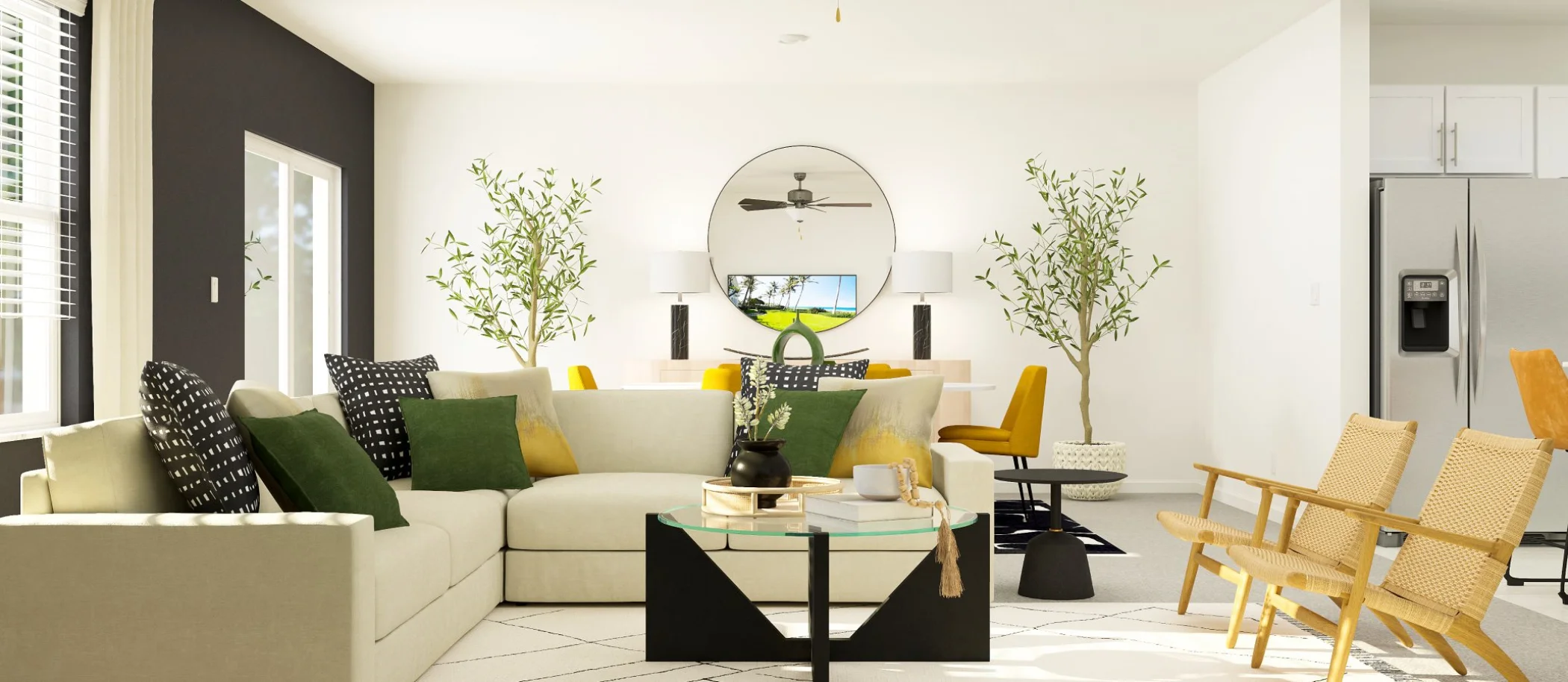3,326
Square ft.
6
Beds
3
Baths
2
Car Garage
$559,900
Starting Price
This two-story home is the largest plan available in the collection. The first floor is brightened by a contemporary open design that unifies the kitchen, family room and dining room. Off the foyer is a versatile bedroom and flex room, while the owner's suite is nested in the back for privacy. Upstairs are the remaining four bedrooms and an expansive loft.
Prices and features may vary and are subject to change. Photos are for illustrative purposes only.
Legal disclaimers
Available Exteriors
Floorplan
Plan your visit
Schedule a tour
Find a time that works for you
Let us help you find your dream home
Message us
Fill out the form with any questions or inquiries.
You can also talk with a consultant today from 9:00 am to 7:00 pm ET.
The Estates at
Acacia Fields
Open today from 11:00 to 6:00
The Estates is a new collection offering single-family homes for sale at the Acacia Fields masterplan in desirable Dade City, FL. The community is conveniently located just 40 minutes from Tampa and an hour and a half from Orlando, and premier shopping and dining is a short drive away at The Shops at Wiregrass and Tampa Premium Outlets. Residents can enjoy outdoor entertainment and unique retailers at The Grove and KRATE. Plus, healthcare services are available at nearby Advent Health and BayCare Hospital.
Approximate HOA fees • $79
Approximate tax rate • 1.36%
Approximate special assessment fees • $2,950
Buyer resources
Other homes in
The Estates
Similar homes in nearby communities
