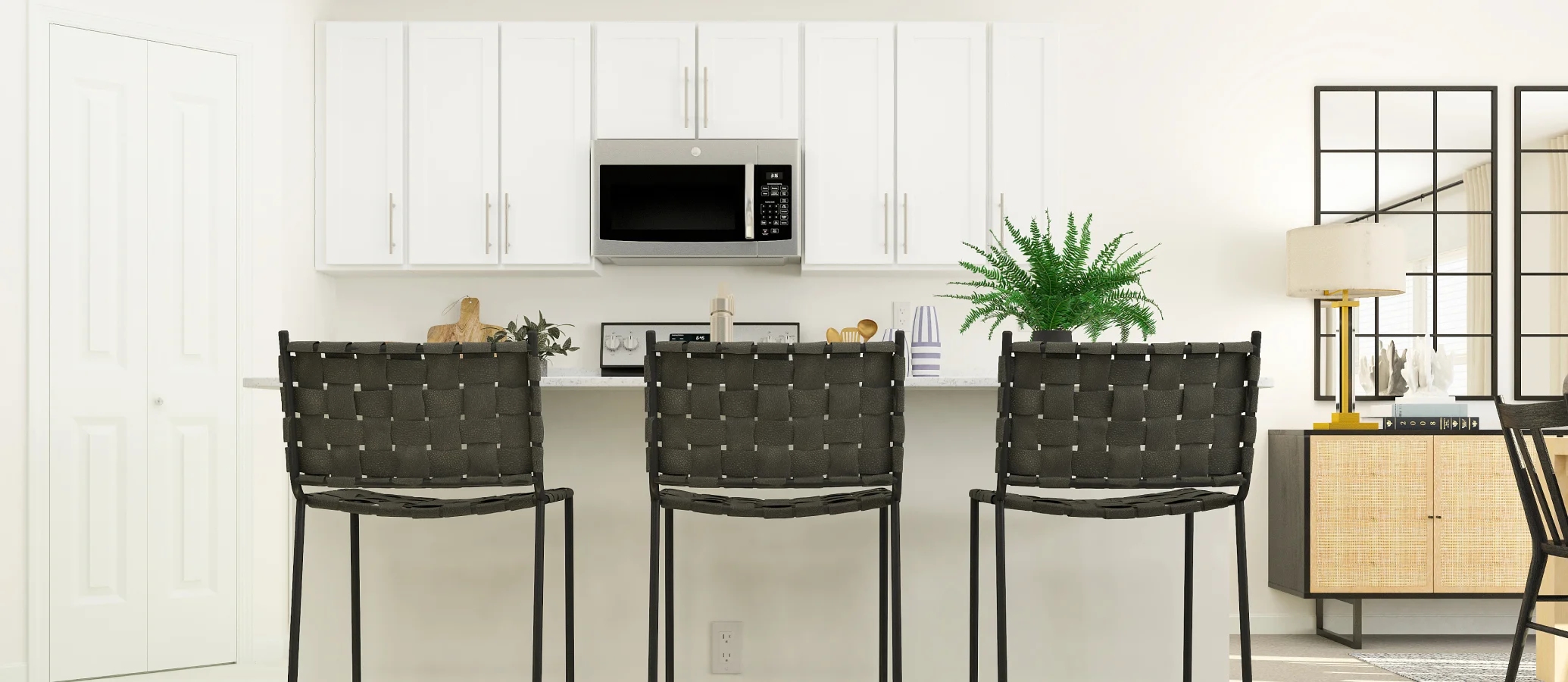1,936
Square ft.
4
Beds
2
Baths
2
Car Garage
$424,900
Starting Price
An open floorplan is shared among the family room, dining room and kitchen in this single-story home. Separate from three secondary bedrooms, the serene owner’s suite features a spa-like private bathroom designed for tranquil shared living. Completing the home is a two-car garage for storage and other versatile needs.
Prices and features may vary and are subject to change. Photos are for illustrative purposes only.
Legal disclaimers
Available Exteriors
Floorplan
Let us help you find your dream home
Message us
Similar homes in nearby communities
