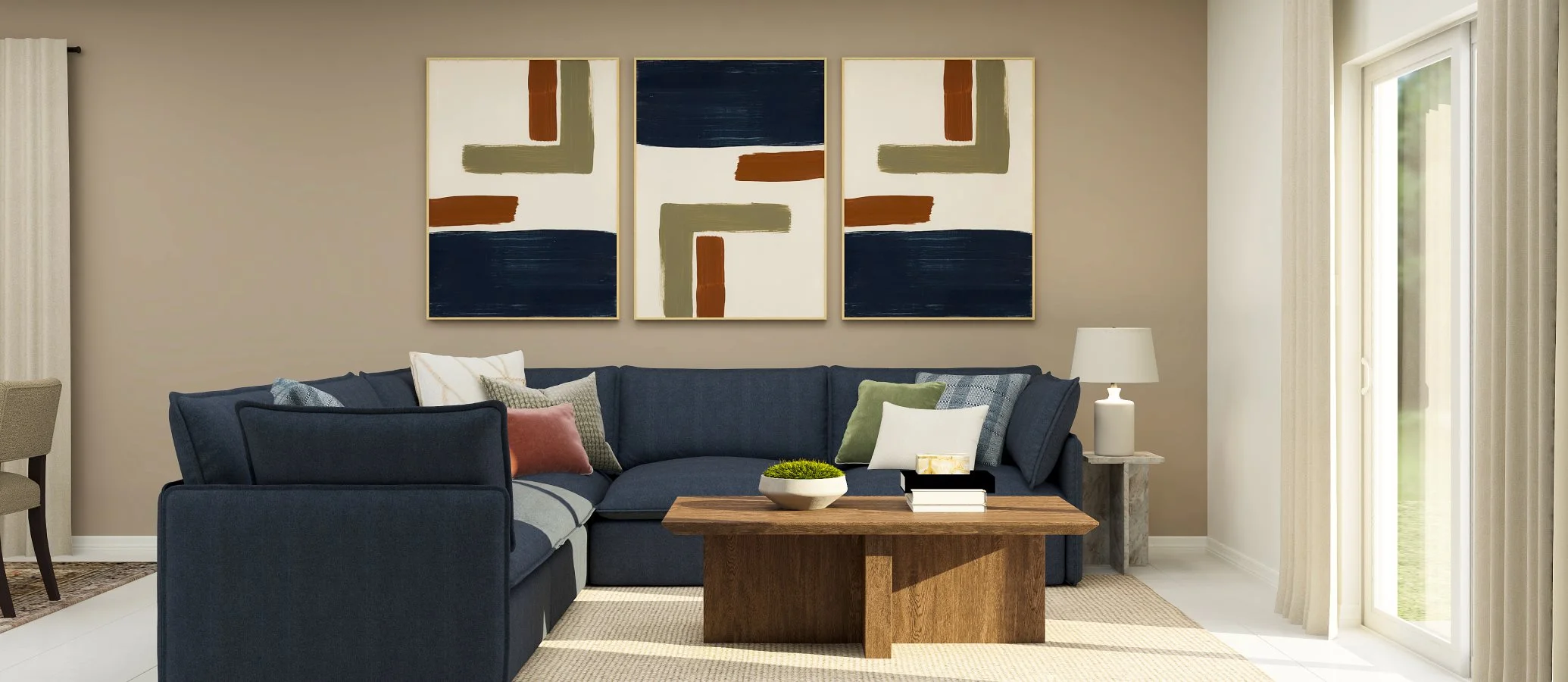2,463
Square ft.
6
Beds
3
Baths
2
Car Garage
$355,999
Starting Price
This new two-story home boasts a modern layout with an open-concept floorplan consisting of a stylish kitchen, dining room and family room on the first floor. A convenient bedroom is located toward the back of the home, perfect as a guest suite or home office. Five additional bedrooms can be found upstairs, including the luxurious owner’s suite, surrounding a versatile loft space.
Prices and features may vary and are subject to change. Photos are for illustrative purposes only.
Legal disclaimers
Available Exteriors
Floorplan
Plan your visit
Schedule a tour
Find a time that works for you
Let us help you find your dream home
Message us
Fill out the form with any questions or inquiries.
You can also talk with a consultant today from 8:00 am to 8:00 pm ET.
Everything’s included with this home
This home comes with some of the most desired features included at no extra cost.
Kitchen
Shaker-style cabinetry with designer hardware provides abundant storage room in the kitchen
Durable quartz countertops grace the kitchen and center island
Quartz Countertops with 4" backsplash
Interior
2" faux wood blinds
HVAC system customized to plan and homesite
Sherwin-Williams® paint
Exterior
Hurricane protection on sliding doors and windows
Shingle Roof
Concrete walkway, entry and patio
Connectivity
Honeywell Home T6 Pro Wifi - smart thermostat
Control and adjust the indoor temperature with ease thanks to the Honeywell T6 Pro Programmable Thermostat
Patio Homes at
Willow
Open today from 9:00 to 6:00
The Patio Homes collection at the Willow masterplan is offering brand-new single-family homes for sale in sunny Punta Gorda, FL. This collection will feature Lennar’s American Dream series with a fantastic location near the intersection of US-41 and Tucker’s Grade offering residents convenient access to I-75 and the Punta Gorda Airport. Residents will enjoy proximity to Babcock Ranch and Charlotte Harbor Preserve State Park, providing the best that the Gulf Coast has to offer. Downtown Punta Gorda and Fisherman’s Village feature the best of local dining, shopping and entertainment, and the community is serviced by highly-acclaimed schools within the Charlotte County School District.
Approximate monthly HOA fees • $294.33
Approximate tax rate • 1.06%
Approximate special assessment fees • $1,481.21
Buyer resources
Other homes in
Patio Homes
Similar homes in nearby communities
