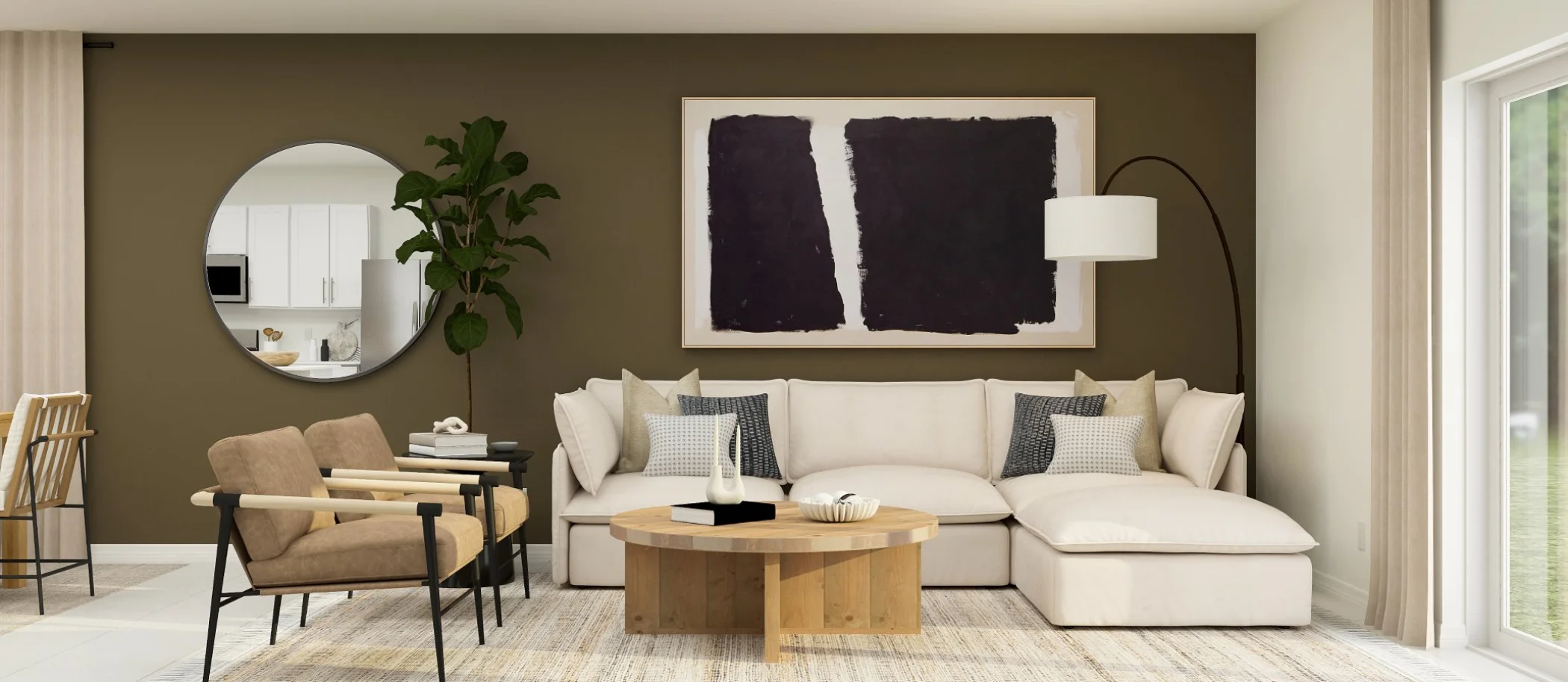2,326
Square ft.
5
Beds
2
Baths
1
Half baths
2
Car Garage
$334,999
Starting Price
This two-story home highlights a modern open layout, seamlessly integrating a first-floor kitchen with a central island, a dining room and a welcoming family room with patio access. On the same level is a private owner's suite with an attached bathroom. Situated upstairs is a versatile loft for additional shared living space and four secondary bedrooms to provide restful retreats to family members and guests alike.
Prices and features may vary and are subject to change. Photos are for illustrative purposes only.
Legal disclaimers
Available Exteriors
Floorplan
Let us help you find your dream home
Message us
Everything’s included with this home
This home comes with some of the most desired features included at no extra cost.
Kitchen
Shaker-style cabinetry with designer hardware provides abundant storage room in the kitchen
Durable quartz countertops grace the kitchen and center island
Quartz Countertops with 4" backsplash
Interior
2" faux wood blinds
HVAC system customized to plan and homesite
Sherwin-Williams® paint
Exterior
Hurricane protection on sliding doors and windows
Shingle Roof
Concrete walkway, entry and patio
Connectivity
Honeywell Home T6 Pro Wifi - smart thermostat
Control and adjust the indoor temperature with ease thanks to the Honeywell T6 Pro Programmable Thermostat
Similar homes in nearby communities
