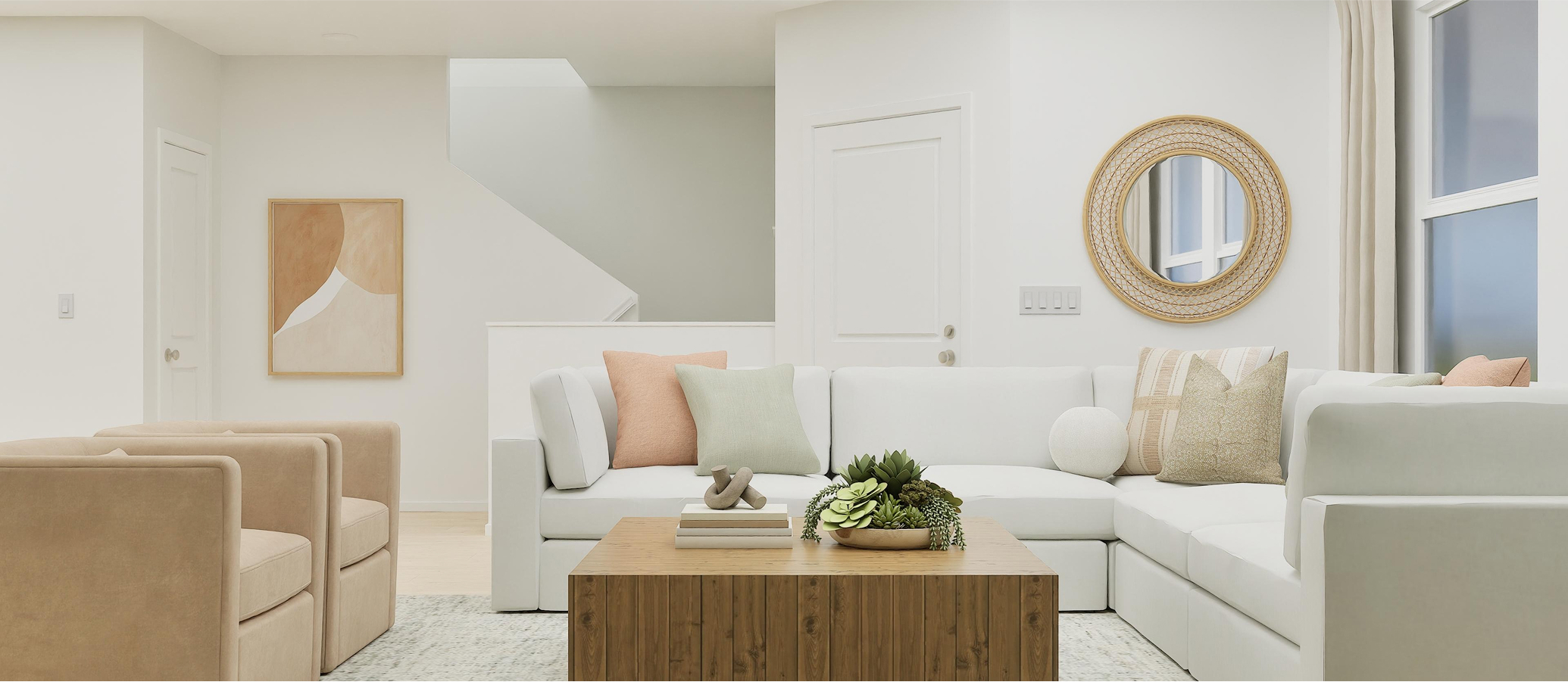1,823
Square ft.
3
Beds
2
Baths
1
Half baths
2
Car Garage
$350,000
Starting Price
This new two-story townhome with a convenient two-car garage features a smart layout that maximizes space. Upon entry is an open layout shared among the welcoming living room, large dining room and modern kitchen, perfect for multitasking and everyday living. On the top floor are all three bedrooms and a versatile loft for extra entertainment space. The owner’s suite is tucked into a corner with a private bathroom and walk-in closet.
Prices and features may vary and are subject to change. Photos are for illustrative purposes only.
Legal disclaimers
Available Exteriors
Floorplan
Plan your visit
Schedule a tour
Find a time that works for you
Let us help you find your dream home
Message us
Fill out the form with any questions or inquiries.
You can also talk with a consultant today from 8:00 am to 6:00 pm ET.
Everything’s included with this home
This home comes with some of the most desired features included at no extra cost.
Kitchen
Stainless steel range and stylish backsplash tile in the kitchen
Stainless steel dishwasher will simplify post-meal clean up
Stainless steel over-the-range microwave oven for quick and easy meals
Interior
Luxury vinyl-plank flooring throughout the home
Included washer and dryer
Washer and dryer
Exterior
Sod and irrigation
Low-maintenance siding
Upgraded fiberglass front door with lite insert
Energy Efficiency
Honeywell Programmable thermostat helps to maintain a comfortable and energy-efficient home
LED recessed lighting
Low-E windows
Trail Townhomes at
The Glades at Crossprairie
Open today from 10 to 6
Trail Alley Townhomes is a new series of townhomes now selling at The Glades at Crossprairie in Saint Cloud, FL. Residents will enjoy access to available onsite amenities, including a sparkling swimming pool, modern fitness center, playground, trails and dog park. Convenient proximity to the Turnpike provides simple commutes and everyday travel, and nature lovers can experience endless outdoor adventure on Lake Toho and at nearby conservation areas. Plus, the best of local shopping, dining and entertainment is a short drive away in downtown Saint Cloud.
Approximate HOA fees • $209
Approximate tax rate • 1.52%
Approximate special assessment fees • $1,160.73
Buyer resources
Other homes in
Trail Townhomes
Similar homes in nearby communities
