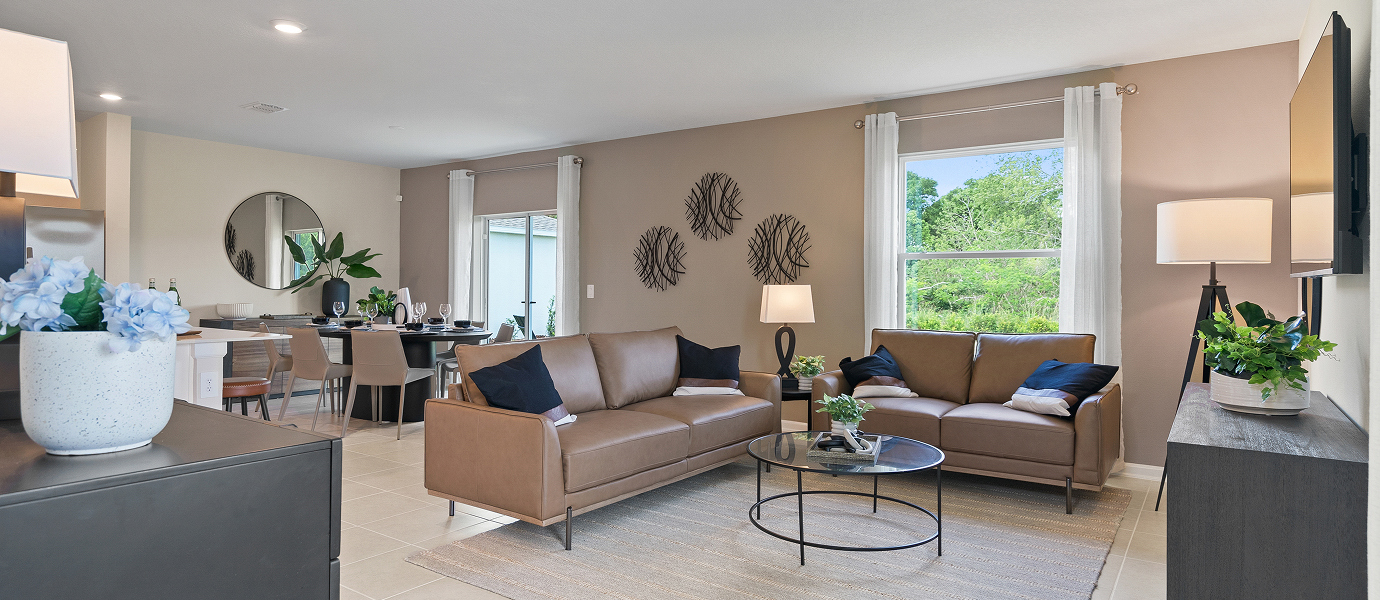1,874
Square ft.
4
Beds
2
Baths
1
Half baths
2
Car Garage
$336,990
Starting Price
This expansive two-story home boasts a well-designed layout, featuring a first floor dedicated to shared living and entertaining. The open concept design seamlessly connects the kitchen, dining room and family room, with a patio extending the interior space outdoors. Upstairs, a spacious loft separates the three secondary bedrooms from the serene owner's suite. Completing the home is a convenient two-car garage.
Prices and features may vary and are subject to change. Photos are for illustrative purposes only.
Legal disclaimers
Available Exteriors
Floorplan
Let us help you find your dream home
Message us
Everything’s included with this home
This home comes with some of the most desired features included at no extra cost.
Kitchen
Stainless steel free-standing electric range ready to create new recipes
Stainless steel multicycle dishwasher will simplify post-meal clean up
Stainless steel over-the-range microwave oven for quick and easy meals
Interior
Included washer and dryer in classic white
Washer and dryer
Sherwin-Williams® low-VOC paint
Exterior
Built-in Taexx pest control system
Sod and irrigation
Automatic garage door opener
Energy Efficiency
Efficient electric heat pump
Programmable thermostats
LED lighting
Similar homes in nearby communities
