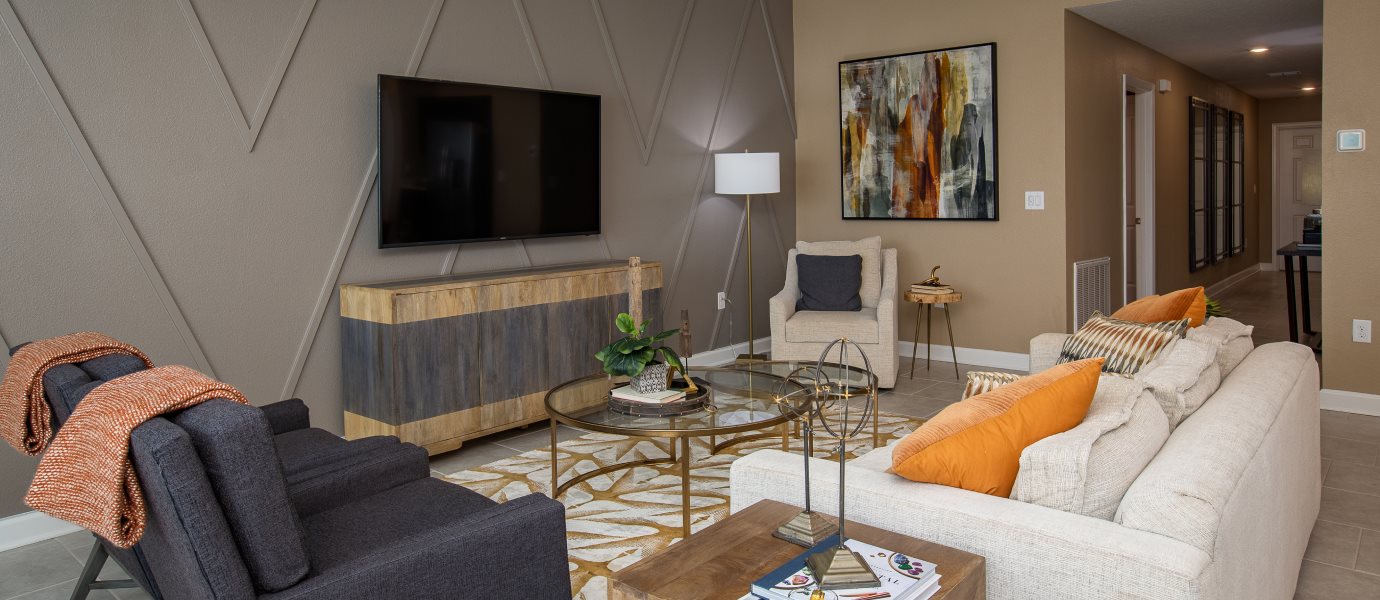1,936
Square ft.
4
Beds
2
Baths
2
Car Garage
$419,990
Starting Price
This new single-story home design combines comfort and style. It features an open-plan layout among the family room, kitchen and nook, which features a sliding-glass door to a patio for outdoor enjoyment. Three secondary bedrooms provide restful retreats for younger family members and guests. Tucked into a back corner of the home for added privacy, the owner’s suite offers a luxe bathroom and walk-in closet.
Prices and features may vary and are subject to change. Photos are for illustrative purposes only.
Legal disclaimers
Available Exteriors
Floorplan
Let us help you find your dream home
Message us
Everything’s included with this home
This home comes with some of the most desired features included at no extra cost.
Kitchen
Stainless steel side-by-side refrigerator with convenient ice and water dispenser
Stainless steel dishwasher helps finish daily chores in a snap
Designer-selected cabinetry frames an all-new stainless steel microwave
Interior
Included washer and gas dryer in classic white
Washer and gas dryer
Sherwin-Williams® low-VOC paint
Exterior
Built-in Taexx pest control system
Sod and irrigation
Automatic garage door opener
Energy Efficiency
Efficient electric heat pump
Programmable thermostats
LED lighting
Similar homes in nearby communities
