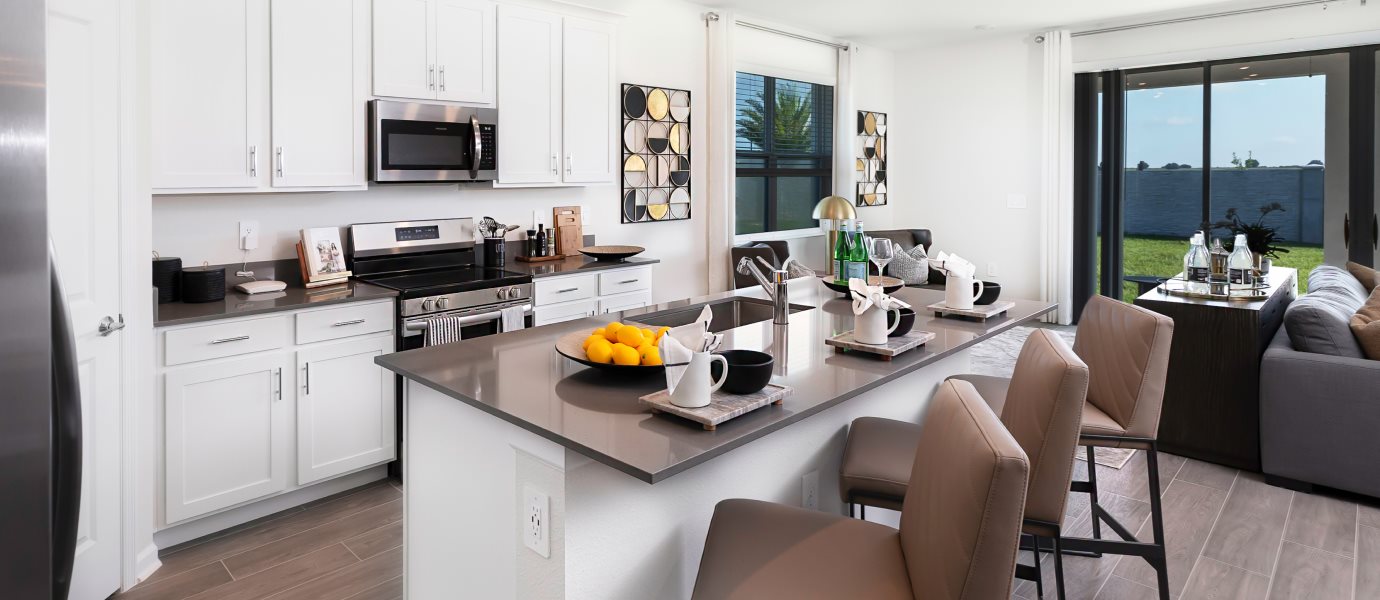3,468
Square ft.
5
Beds
3
Baths
1
Half baths
3
Car Garage
$587,440
Starting Price
The largest plan in this collection is a Next Gen® two-story home which features an attached private suite with its own separate entrance off the front porch, living area, kitchenette, bedroom and bathroom. In the main home is an open living space on the first floor with direct access to a covered patio for seamless indoor-outdoor activities. Upstairs is a loft surrounded by the luxurious owner’s suite and three secondary bedrooms. A three-car garage provides ample storage room.
Prices and features may vary and are subject to change. Photos are for illustrative purposes only.
Legal disclaimers
Available Exteriors
Floorplan
Plan your visit
Schedule a tour
Find a time that works for you
Let us help you find your dream home
Message us
Fill out the form with any questions or inquiries.
You can also talk with a consultant today from 8:00 am to 6:00 pm ET.
Everything’s included with this home
This home comes with some of the most desired features included at no extra cost.
Kitchen
Stainless steel free-standing electric range ready to create new recipes
Stainless steel multicycle dishwasher will simplify post-meal clean up
Stainless steel over-the-range microwave oven for quick and easy meals
Interior
Included washer and dryer in classic white
Sherwin-Williams® low-VOC paint
2" faux window blinds
Exterior
Built-in Taexx pest control system
Sod and irrigation
Automatic garage door opener
Energy Efficiency
Efficient electric heat pump
Programmable thermostats
LED lighting
Legacy Collection at
Meadow Pointe
Open today from 10 to 6
Legacy Collection offers new single-family homes for sale at the Meadow Pointe masterplan in Groveland, FL. The community offers access to great local schools and will offer large homesites and a secluded entry, with select plans featuring Lennar’s Next Gen® suite. Nature lovers can spend time outdoors exploring Groveland’s beautiful, interconnected lakes. Nearby historic downtown Clermont offers unique retailers and restaurants with a small-town feel.
Approximate HOA fees • $119.75
Approximate tax rate • 1.5%
Approximate special assessment fees • $548.21
Buyer resources
Other homes in
Legacy Collection
Similar homes in nearby communities
