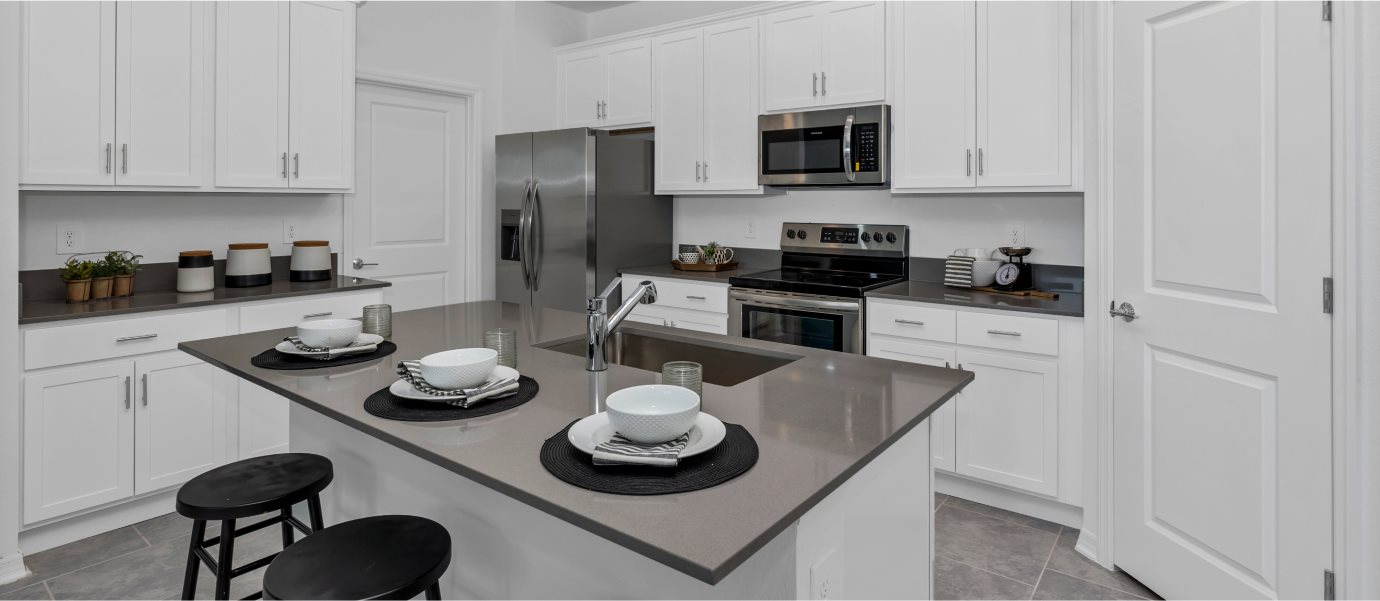2,199
Square ft.
4
Beds
3
Baths
2
Car Garage
$505,939
Starting Price
This spacious single-story home emphasizes convenience and modern comfort. Off the foyer are three secondary bedrooms, each with easy access to a nearby bathroom. Down the hallway is an open-concept layout connecting a well-equipped kitchen, dining room and family room with access to a large lanai. Adjacent to this space is the lavish owner’s suite, which features an en-suite bathroom and oversized walk-in closet. A desirable two-car garage completes the home.
Prices and features may vary and are subject to change. Photos are for illustrative purposes only.
Legal disclaimers
Available Exteriors
Floorplan
Plan your visit
Schedule a tour
Find a time that works for you
Let us help you find your dream home
Message us
Fill out the form with any questions or inquiries.
You can also talk with a consultant today from 8:00 am to 6:00 pm ET.
Everything’s included with this home
This home comes with some of the most desired features included at no extra cost.
Kitchen
Stainless steel free-standing electric range ready to create new recipes
Stainless steel multicycle dishwasher will simplify post-meal clean up
Stainless steel over-the-range microwave oven for quick and easy meals
Interior
Included washer and dryer in classic white
Washer and dryer
Sherwin-Williams® low-VOC paint
Exterior
Built-in Taexx pest control system
Sod and irrigation
Automatic garage door opener
Energy Efficiency
Efficient electric heat pump
Programmable thermostats
LED lighting
Estate Collection at
Rivington
Open today from 10 to 6
The Estate Collection offers new single-family homes for sale at the Rivington masterplan in DeBary, FL. The community features fantastic onsite amenities, including a resort-style swimming pool, clubhouse and tot lot. With proximity to the Sunrail Station and major highways including Hwy 17 and I-4, residents will enjoy simple commutes and travel. Nearby outdoor parks and wilderness areas, including Seminole State Forest and Black Bear Wilderness Area, provide hours of outdoor recreation.
Approximate monthly HOA fees • $12.12
Approximate tax rate • 1.32%
Approximate special assessment fees • $2,402.51
Buyer resources
Other homes in
Estate Collection
Similar homes in nearby communities
