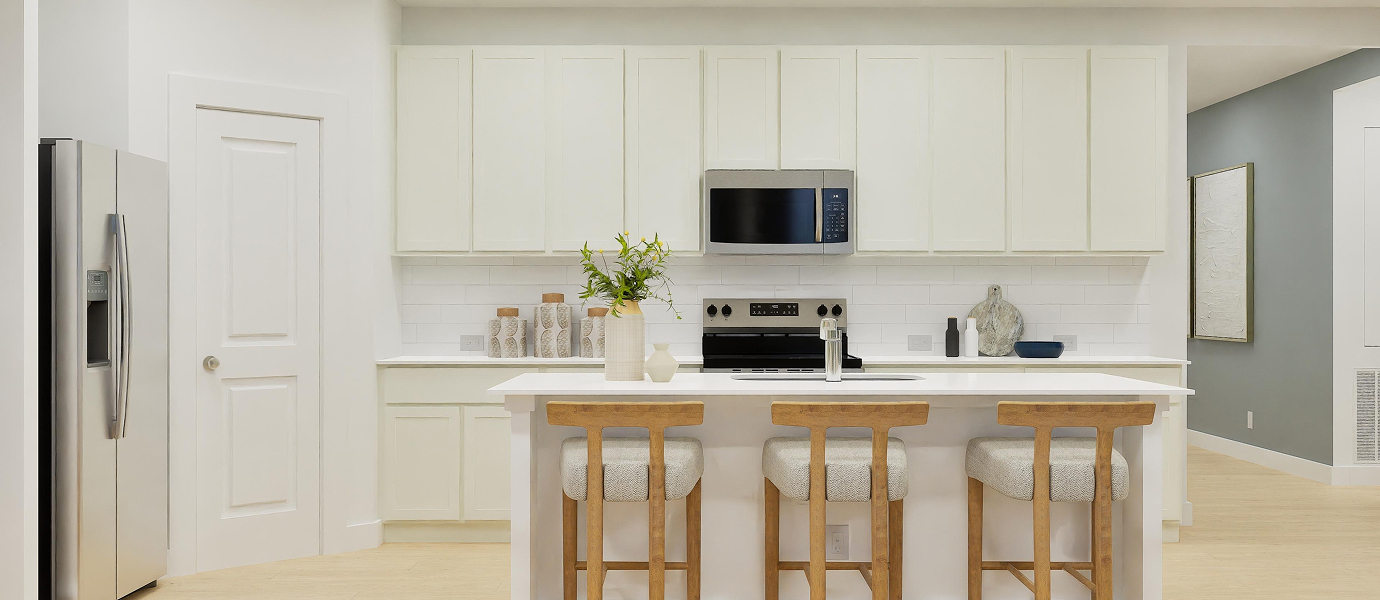1,872
Square ft.
4
Beds
2
Baths
2
Car Garage
Coming Soon
This new four-bedroom home offers single-story living with a seamless open layout, perfect for modern lifestyles. Three secondary bedrooms share a private hallway near the front of the home, leading to an inviting open-concept floorplan shared between the kitchen, dining nook and family room. A nearby covered patio encourages simple indoor-outdoor living, while a luxurious owner’s suite is nestled into a private rear corner with a full bathroom and walk-in closet. A spacious three-car garage completes the home.
Prices and features may vary and are subject to change. Photos are for illustrative purposes only.
Legal disclaimers
Available Exteriors
Floorplan
Let us help you find your dream home
Everything’s included with this home
This home comes with some of the most desired features included at no extra cost.
Kitchen
Stainless steel range and stylish backsplash tile in the kitchen
Stainless steel dishwasher will simplify post-meal clean up
Stainless steel over-the-range microwave oven for quick and easy meals
Interior
Luxury vinyl-plank flooring throughout the home
Included washer and dryer
Washer and dryer
Exterior
Sod and irrigation
Low-maintenance siding
Upgraded fiberglass front door with lite insert
Energy Efficiency
Honeywell Programmable thermostat helps to maintain a comfortable and energy-efficient home
LED recessed lighting
Low-E windows
Similar homes in nearby communities
