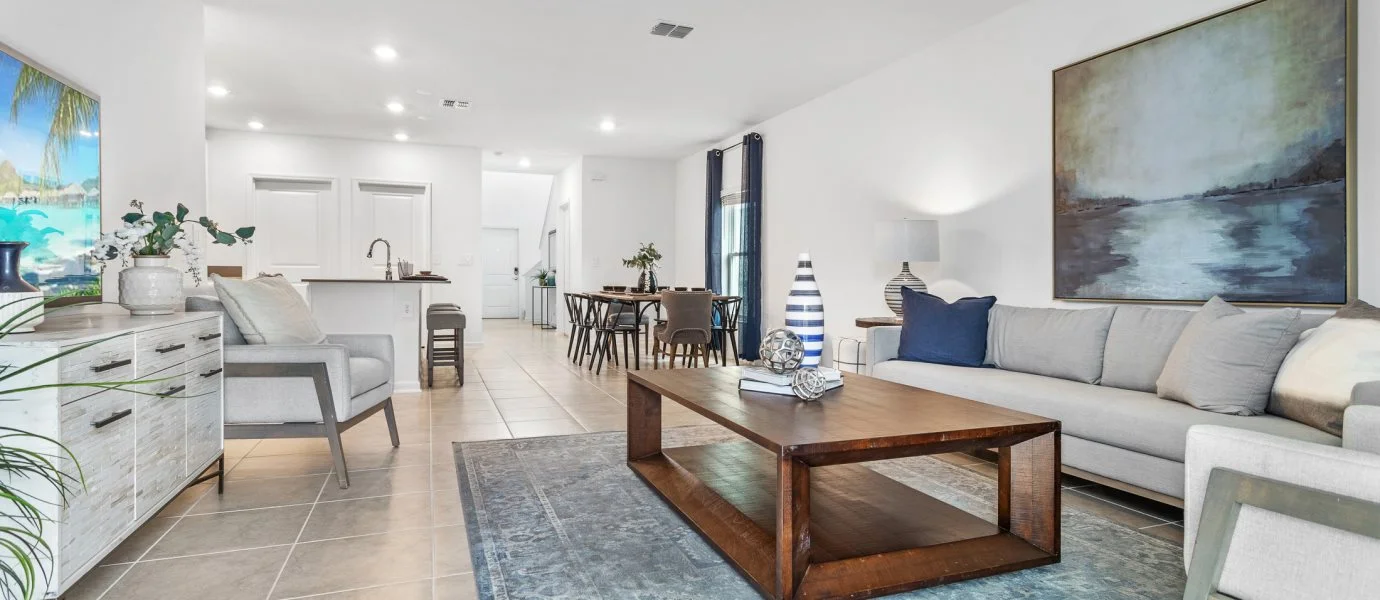2,370
Square ft.
5
Beds
2
Baths
1
Half baths
2
Car Garage
Sold out
This two-story home divides space for optimal tranquility. The first floor showcases an open design that encompasses the dining room, kitchen and living room for simplified family living and entertaining. Nearby, the owner’s suite is separate from the upstairs bedrooms and features a private bathroom. The second level hosts four additional bedrooms and a versatile loft.
Prices and features may vary and are subject to change. Photos are for illustrative purposes only.
Legal disclaimers
Available Exteriors
Floorplan
Plan your visit
Schedule a tour
Find a time that works for you
Let us help you find your dream home
Everything’s included with this home
This home comes with some of the most desired features included at no extra cost.
Kitchen
Stainless-steel multicycle dishwasher will simplify post-meal clean up
Stainless steel over-the-range microwave oven for quick and easy meals
Designer-selected cabinetry provides ample storage space
Interior
Adjust and regulate the indoor temperature using the Honeywell Home thermostat
Sherwin-Williams® low-VOC paint
2" faux window blinds
Exterior
Sod and irrigation
Automatic garage door opener
Designer-coordinated exterior color and roof combinations
Energy Efficiency
Efficient electric heat pump
Programmable thermostats
LED lighting
Manor Collection at
Astonia
Open today from 10 to 6
The Manor Collection is a collection of new single-family homes for sale in the Astonia masterplan community in Davenport, FL. Located in a fast-growing area, residents have easy access to great shopping and dining in Posner Park. Plus, the community is situated along Ernie Caldwell Blvd., providing easy access to everything Orlando has to offer.
Approximate monthly HOA fees • $12.5
Approximate tax rate • 1.14%
Approximate special assessment fees • $1,765
Buyer resources
Other homes in
Manor Collection
Similar homes in nearby communities
