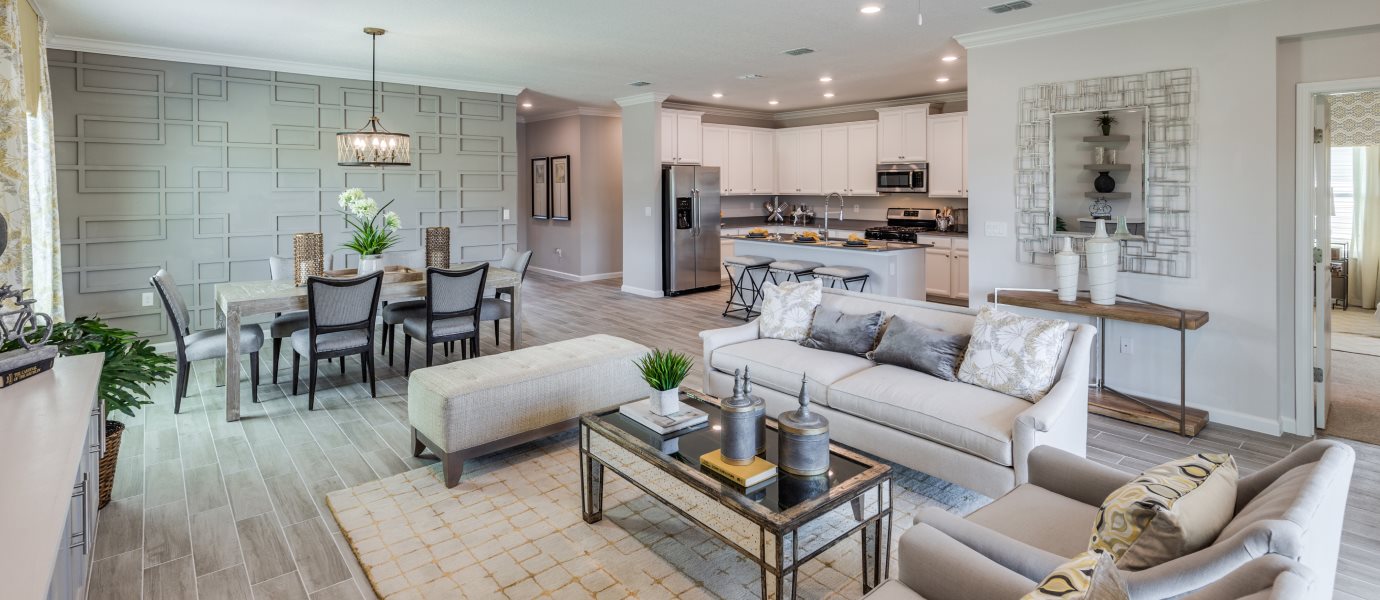2,028
Square ft.
4
Beds
3
Baths
$280,000
Starting Price
A generous open floorplan is the focal point of this single-level home, where the kitchen, café and Great Room effortlessly flow into one another, making multitasking a breeze. A covered lanai offers convenient indoor-outdoor living, while four bedrooms provide enough space for the whole family. Rounding out the home is a versatile two-car garage.
Prices and features may vary and are subject to change. Photos are for illustrative purposes only.
Legal disclaimers
Available Exteriors
Floorplan
Let us help you find your dream home
Message us
Everything’s included with this home
This home comes with some of the most desired features included at no extra cost.
Kitchen
Frigidaire® stainless steel appliance package includes a freestanding range cooktop with a built-in microwave oven, side-by-side refrigerator and ENERGY STAR® dishwasher
The undermount stainless steel sink pairs with a Moen® faucet and pull-down spray
Durable and stylish quartz countertops with 4" backsplash grace the kitchen and center island
Interior
9' ceilings on first floor
Wood window sills
Sherwin-Williams® paint
Exterior
Professional designer-coordinated color palettes
Concrete driveway and walkways
30-year architectural roof shingles
Connectivity
Keep your home secure and connected with the sleek Ring Video Doorbell Pro offering real-time alerts
Secure your home with the Schlage Encode™ Smart WiFi Deadbolt, offering remote access, voice control and keyless convenience
Ring Video Doorbell Pro
Similar homes in nearby communities
