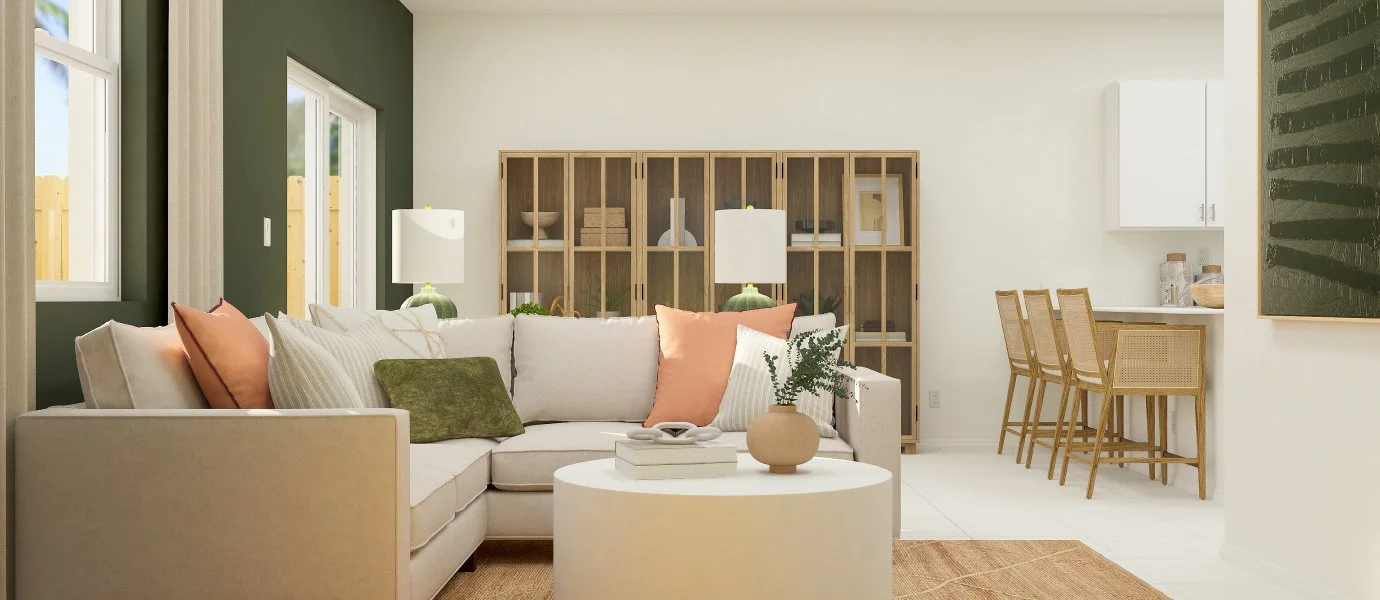1,694
Square ft.
3
Beds
2
Baths
1
Half baths
1
Car Garage
$445,990
Starting Price
The first floor of this two-story home opens up to the living room and dining area at the front of the home and a Great Room, kitchen and patio access in the rear, creating various spaces to host guests and special gatherings. Upstairs is a luxe owner's suite with an en-suite bathroom and spacious walk-in closet, along with two secondary bedrooms, which are great for residents and overnight guests.
Prices and features may vary and are subject to change. Photos are for illustrative purposes only.
Legal disclaimers
Exterior
Exterior AI
A contemporary-inspired exterior with open gable rooflines, stucco design areas, covered entries and designer-selected color schemes
Floorplan
Let us help you find your dream home
Message us
Fill out the form with any questions or inquiries.
You can also talk with a consultant today from 10:00 am to 6:00 pm ET.
Everything’s included with this home
This home comes with some of the most desired features included at no extra cost.
Kitchen
Quality stainless steel appliance package includes a 30" smooth surface electric range, built-in microwave and multicycle dishwasher
Designer-selected 36" upper cabinets with brushed nickel hardware provide ample storage space
Stainless steel kitchen sink with decorative faucet and sprayer assist with daily chores
Interior
Central air conditioning and heating system
Colonial style baseboards and door casings
Plush stain resistant carpeting with padding in a choice of decorator colors
Exterior
Quality CBS construction
Code complaint exterior doors and windows
Elegant front elevation with elegant decorative stucco design details
Connectivity
Honeywell Home T6 Pro-smart thermostat efficiently regulates the indoor temperature
Honeywell Home T6 Pro-smart thermostat
Ring Video Doorbell Pro
Seaview Collection at
Del Mar
Open today from 10:00 to 6:00
The Seaview Collection offers five new townhome designs for sale at the amenity-rich Del Mar master-planned community in Miami, FL. Del Mar will feature a vehicle access-controlled entry to ensure a heightened sense of privacy and an onsite lakefront clubhouse with a swimming pool, fitness center and a social room with a catering kitchen. Homesites in this collection offer distinct two-story floorplans with garages. Residents of Del Mar will enjoy the convenience of a locale close to plenty of restaurants, shops, retailer centers and schools. Popular landmarks like Everglades Outpost and Robert Is Here Fruit Stand are just a short drive away.
Approximate HOA fees • $222
Approximate tax rate • 1.58%
Approximate special assessment fees • $1,416
Buyer resources
Other homes in
Seaview Collection
Similar homes in nearby communities
