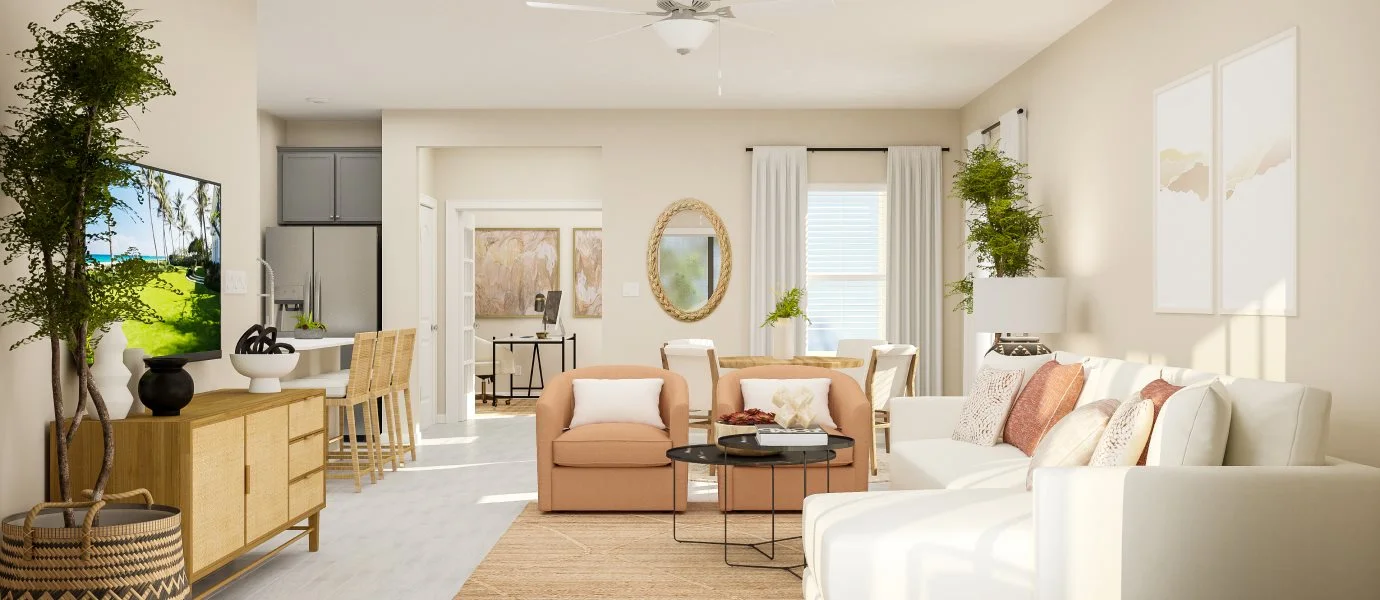1,522
Square ft.
2
Beds
2
Baths
2
Car Garage
$366,490
Starting Price
This single-story home features a contemporary open design in the kitchen, dining room and family room, with access to the covered lanai for outdoor living. Surrounding the layout is a versatile study ideal for at-home work and comfortable bedroom. Nestled in a private corner is the owner’s suite with a spa-like bathroom and oversized walk-in closet. A two-car garage completes the home.
Prices and features may vary and are subject to change. Photos are for illustrative purposes only.
Legal disclaimers
Available Exteriors
Floorplan
Plan your visit
Schedule a tour
Find a time that works for you
Let us help you find your dream home
Message us
Fill out the form with any questions or inquiries.
You can also talk with a consultant today from 9:00 am to 7:00 pm ET.
Everything’s included with this home
This home comes with some of the most desired features included at no extra cost.
Kitchen
A bold, practical stainless steel sink elevates any kitchen with industrial-chic appeal
Quartz countertops offer a refined look
Designed to save space, the Frigidaire stainless steel microwave fits seamlessly within the kitchen while delivering powerful performance
Interior
This wood-inspired tile flooring brings the warmth of hardwood with the durability of tile
Plush carpeting with 6 lb. rebond padding in all bedrooms, gathering room, formal dining room, bonus room, stairwell and study (per plan)
9' ceilings on first floor (per plan)
Exterior
A covered lanai extends the living area, providing a stylish spot to unwind or gather with friends
Elegant architectural features and elevations with distinctive accents (per elevation)
Professionally designed landscaping package including St. Augustine Floratam sod
Connectivity
Schlage Smart Lock
Ring Pro Doorbell
Honeywell Thermostat
Silver Meadows Villas at
SilverLeaf
Open today from 10:00 to 6:00
Silver Meadows Villas is a collection of new single-family homes for sale at SilverLeaf, a masterplan community in St. Augustine, FL, with more than 8,500 acres of thoughtfully designed neighborhoods, commercial space and over 3,500 acres of natural preserves. Homeowners enjoy access to a wide selection of resort-style amenities including a state-of-the-art clubhouse surrounded by multiple pools, numerous sports courts and multi-use trails. Located five minutes from St. Augustine Premium Outlets and Publix Super Market, this community will also be served by quality A-rated schools to create a perfect family-friendly environment.
Approximate HOA fees • $200
Approximate tax rate • 1.13%
Buyer resources
Other homes in
Silver Meadows Villas
Similar homes in nearby communities
