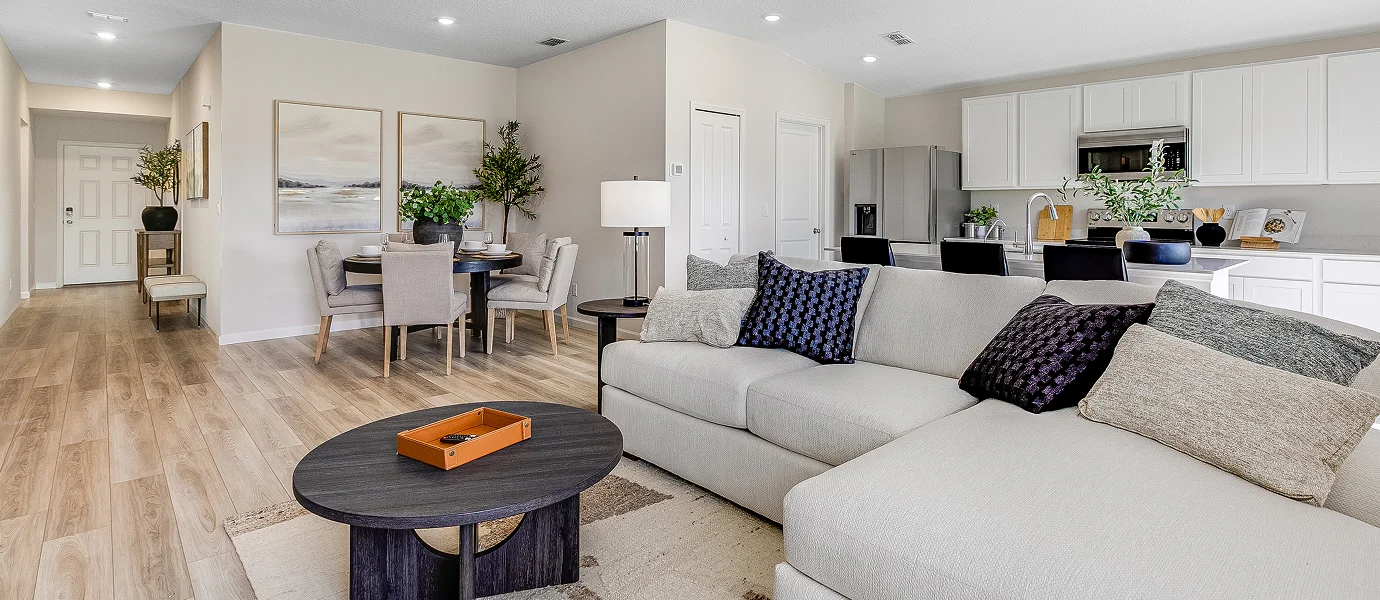1,484
Square ft.
3
Beds
2
Baths
2
Car Garage
$286,500
Starting Price
This new single-story home maximizes space and emphasizes convenience. The open-concept layout integrates the family room, dining room and kitchen with a central island, facilitating effortless transitions between rooms for easy entertaining during gatherings. On the opposite side of the home are all three bedrooms, including the peaceful owner’s suite with an attached bathroom and walk-in closet.
Prices and features may vary and are subject to change. Photos are for illustrative purposes only.
Legal disclaimers
Available Exteriors
Floorplan
Let us help you find your dream home
Everything’s included with this home
This home comes with some of the most desired features included at no extra cost.
Kitchen
With its modern stainless steel finish, the stylish refrigerator adds elegance and efficiency to any kitchen
Quartz countertops offer a refined look
A bold, practical stainless steel sink elevates any kitchen with industrial-chic appeal
Interior
The interior LVP flooring provides the rich look of hardwood with exceptional durability and easy maintenance
Plush carpeting with 6 lb. rebond padding in all bedrooms, gathering room, formal dining room, bonus room, stairwell and study (per plan)
9' ceilings on first floor (per plan)
Exterior
Durable concrete surfaces enhance every outdoor space, offering reliable performance and timeless style
Elegant architectural features and elevations with distinctive accents (per elevation)
Professionally designed landscaping package including St. Augustine Floratam sod
Connectivity
Honeywell Thermostat
Similar homes in nearby communities
