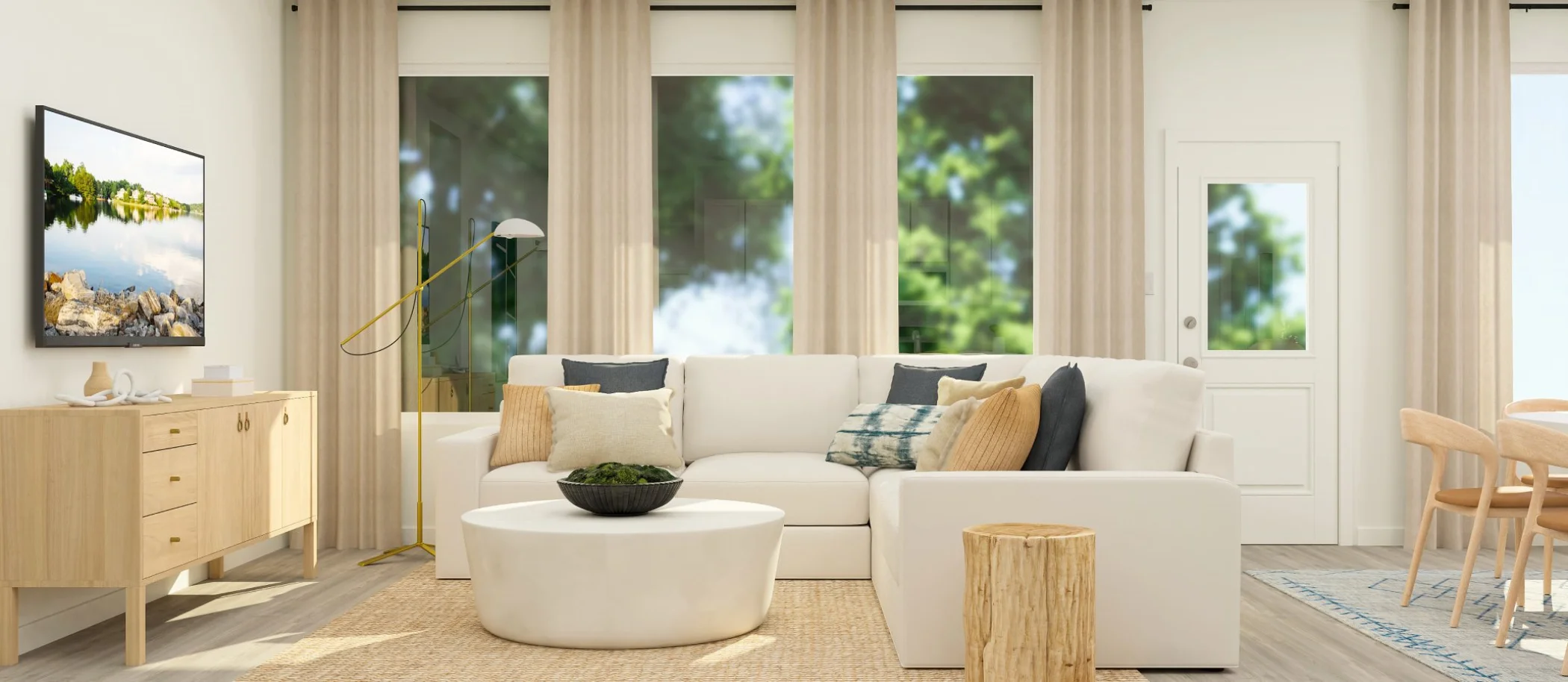1,891
Square ft.
3
Beds
2
Baths
2
Car Garage
$344,990
Starting Price
This single-story home shares an open layout between the kitchen, nook and family room for easy entertaining, along with access to the covered patio for year-round outdoor lounging. A luxe owner's suite is in a rear of the home and comes complete with an en-suite bathroom and walk-in closet. There are two secondary bedrooms at the front of the home, ideal for household members and overnight guests, as well as a versatile flex space that can transform to meet the homeowner’s needs.
Prices and features may vary and are subject to change. Photos are for illustrative purposes only.
Legal disclaimers
Exterior
Exterior A
This farmhouse-inspired exterior showcases batten siding and a covered entryway underneath an open gable roofline
Floorplan
Let us help you find your dream home
Message us
Fill out the form with any questions or inquiries.
You can also talk with a consultant today from 9:00 am to 6:00 pm CT.
Everything’s included with this home
This home comes with some of the most desired features included at no extra cost.
Kitchen
Stylish full backsplash in the kitchen
Shaker-style cabinetry for convenient culinary storage
Tile backsplash
Interior
Gridless windows bring in ample natural light
High-quality vinyl flooring throughout the main living area
Included faux-wood blinds
Exterior
Sherwin-Williams® exterior paint
Brick with Hardie board accents in designer selected colors OR James Hardie Siding in designer selected colors
Code compliant hurricane panels
Energy Efficiency
50-gallon electric water heater
Low-E windows
Complete exterior housewrap
The Community
Magnolia Ridge
By appointment only today
Magnolia Ridge is a new community of single-family homes for sale in Panama City Beach, FL. Residents will enjoy convenient access to the turquoise waters of the Gulf, with convenient proximity to ample shopping at local boutiques, farmers markets and large retailers. The community is located only a mile from I-10 for easy commutes and travel.
Approximate HOA fees • $35.42
Approximate tax rate • 1.42%
Buyer resources
Other homes in
