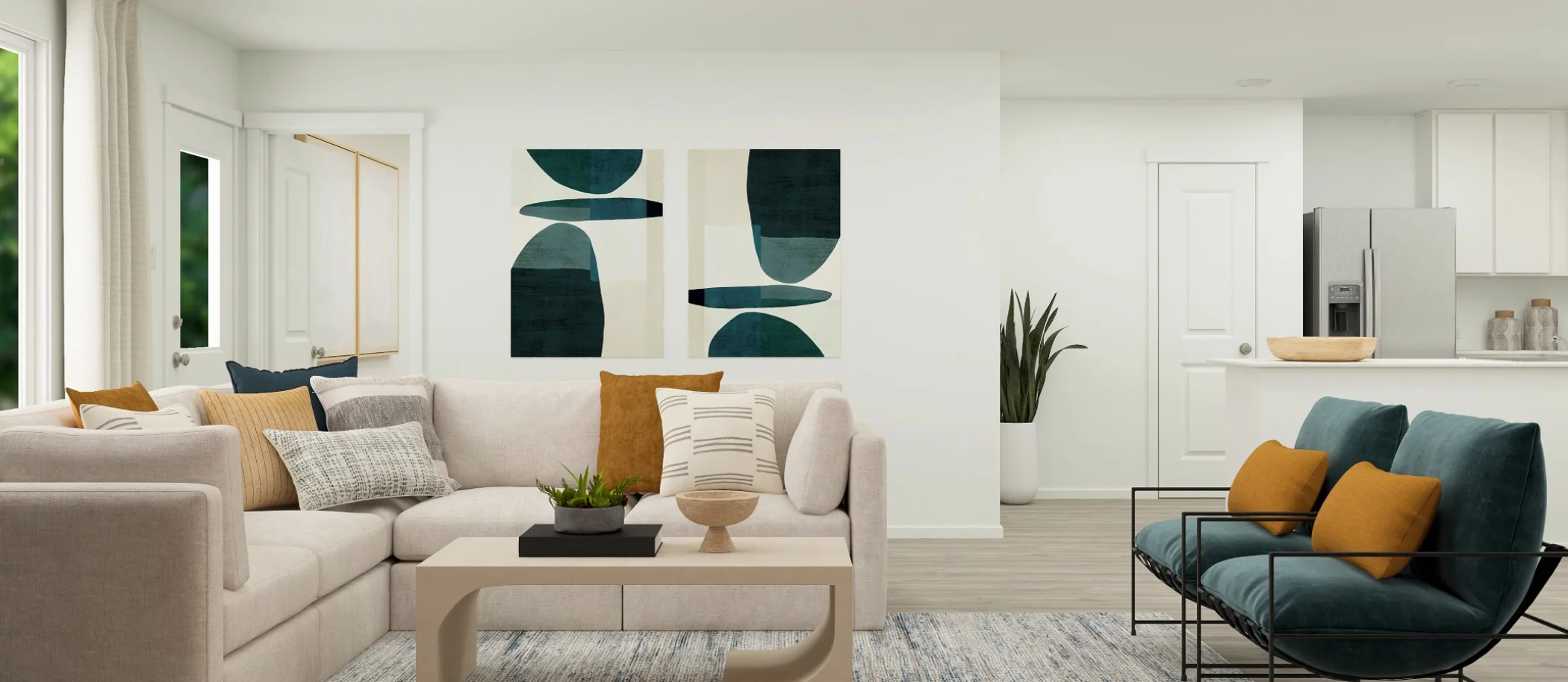1,667
Square ft.
4
Beds
2
Baths
2
Car Garage
$317,490
Starting Price
This new single-story design makes smart use of the space available. At the front are all three secondary bedrooms arranged near a convenient full-sized bathroom. Down the foyer is a modern layout connecting a peninsula-style kitchen made for inspired meals, an intimate dining area and a family room ideal for gatherings. Tucked in a quiet corner is the owner’s suite with an attached bathroom and walk-in closet.
Prices and features may vary and are subject to change. Photos are for illustrative purposes only.
Legal disclaimers
Exterior
Exterior B
Batten siding complements a Dutch-gable roof design with overlapping peaks and a covered porch in this stylish exterior
Floorplan
Plan your visit
Schedule a tour
Find a time that works for you
Let us help you find your dream home
Message us
Fill out the form with any questions or inquiries.
You can also talk with a consultant today from 9:00 am to 6:00 pm CT.
Everything’s included with this home
This home comes with some of the most desired features included at no extra cost.
Kitchen
Stainless steel sink with stylish chrome fixtures in the kitchen
Stainless-steel appliance package including a stove, microwave oven and dishwasher
Quartz countertops
Interior
Gridless energy-efficient windows throughout the home
Plush wall-to-wall carpeting in the bedrooms
Vinyl plank flooring throughout the kitchen and main living areas
Exterior
Sherwin-Williams® exterior paint
Brick, Hardie board, or vinyl (per community)
30-year architectural roof shingles
Energy Efficiency
R-13 Wall insulation
R-38 Attic insulation
Low-E windows
Watermill Collection at
Eagle's Ridge
Open today from 10:00 to 6:00
Watermill Collection is a new series of single-family homes at the Eagle’s Ridge masterplan in Pace, FL. The community offers a laid back, suburban lifestyle with short drives to the beautiful emerald coast of Pensacola Beach, Navarre and Gulf Breeze where boating, fishing and snorkeling are popular pastimes. Residents will enjoy access to desirable Santa Rosa County schools and major shopping centers.
Approximate HOA fees • $62.5
Approximate tax rate • 1.11%
Buyer resources
Other homes in
Watermill Collection
Similar homes in nearby communities
