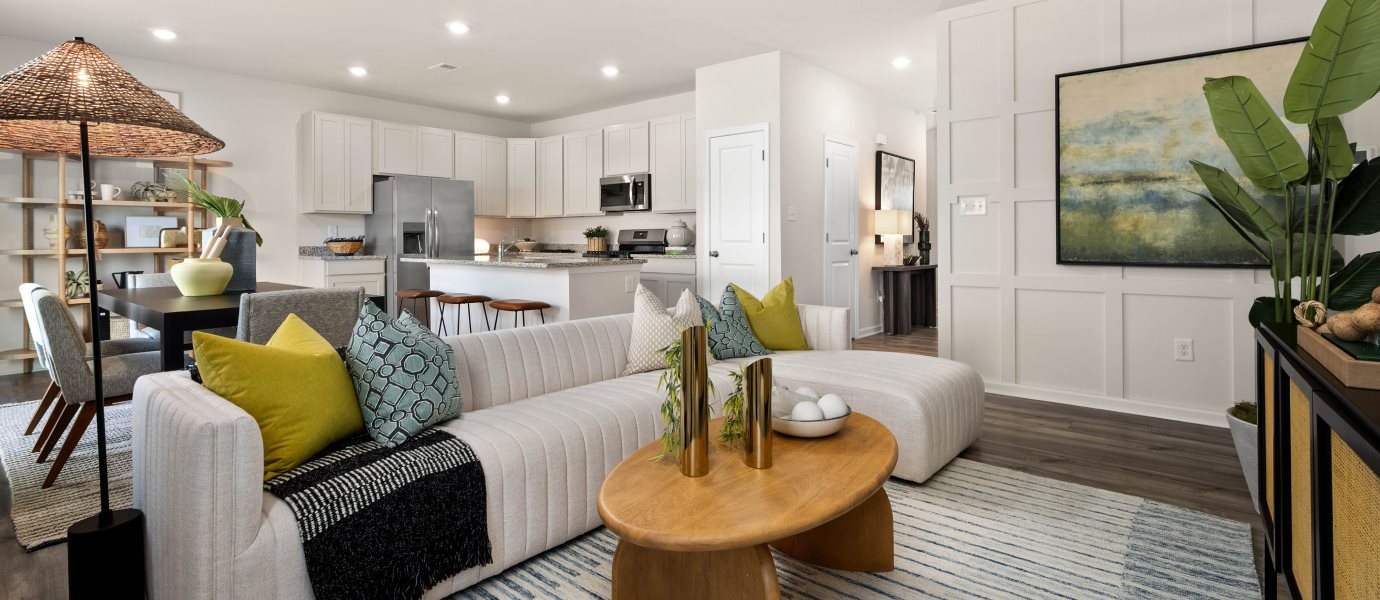1,390
Square ft.
3
Beds
2
Baths
2
Car Garage
$399,990
Starting Price
This convenient single-story plan leads down to a modern kitchen with shared access to the Great Room and dining room. Tucked behind the kitchen, two secondary bedrooms enjoy their own wing of the home, while the serene owner’s suite with a private bathroom is ideally situated in the rear corner. A versatile two-car garage completes the home.
Prices and features may vary and are subject to change. Photos are for illustrative purposes only.
Legal disclaimers
Available Exteriors
Floorplan
Plan your visit
Schedule a tour
Find a time that works for you
Let us help you find your dream home
Message us
Fill out the form with any questions or inquiries.
You can also talk with a consultant today from 9:30 am to 5:00 pm ET.
Everything’s included with this home
This home comes with some of the most desired features included at no extra cost.
Kitchen
Undermount stainless steel sink with Moen® faucet and pull-down spray optimize clean-ups
Frigidaire® stainless steel appliance package includes a freestanding gas range and built-in microwave oven
Granite or Quartz countertops
Interior
Luxury vinyl plank flooring runs throughout the kitchen, dining room and living areas (per plan)
Harmonizing paint color schemes
Ceiling fan pre-wire in all bedrooms and Great Room, and Family Room
Exterior
Sherwin-Williams® exterior paint
Stylish painted entry door
Designer-coordinated exterior color and roof combinations
Connectivity
Ring Video Doorbell Pro keeps the home safe and secure with real-time monitoring
Legrand® On-Q® 30” RF Transparent Structured Media® Enclosure
Smart front door lock
The Community
Pelican Point
Closed today
Pelican Point is a community offering new single-family homes for sale at a fantastic value in Millsboro, DE. The community offers an amenity-rich lifestyle with an onsite swimming pool, clubhouse, pickleball court, fitness center and dog park. Homeowners will enjoy being just 12 miles from Rehoboth Beach and near a variety of recreational activities, from exploring boardwalk shops and restaurants to spending time outdoors at local parks.
Approximate monthly HOA fees • $248
Approximate tax rate • 0.54%
Buyer resources
Other homes in
Pelican Point
Similar homes in nearby communities
