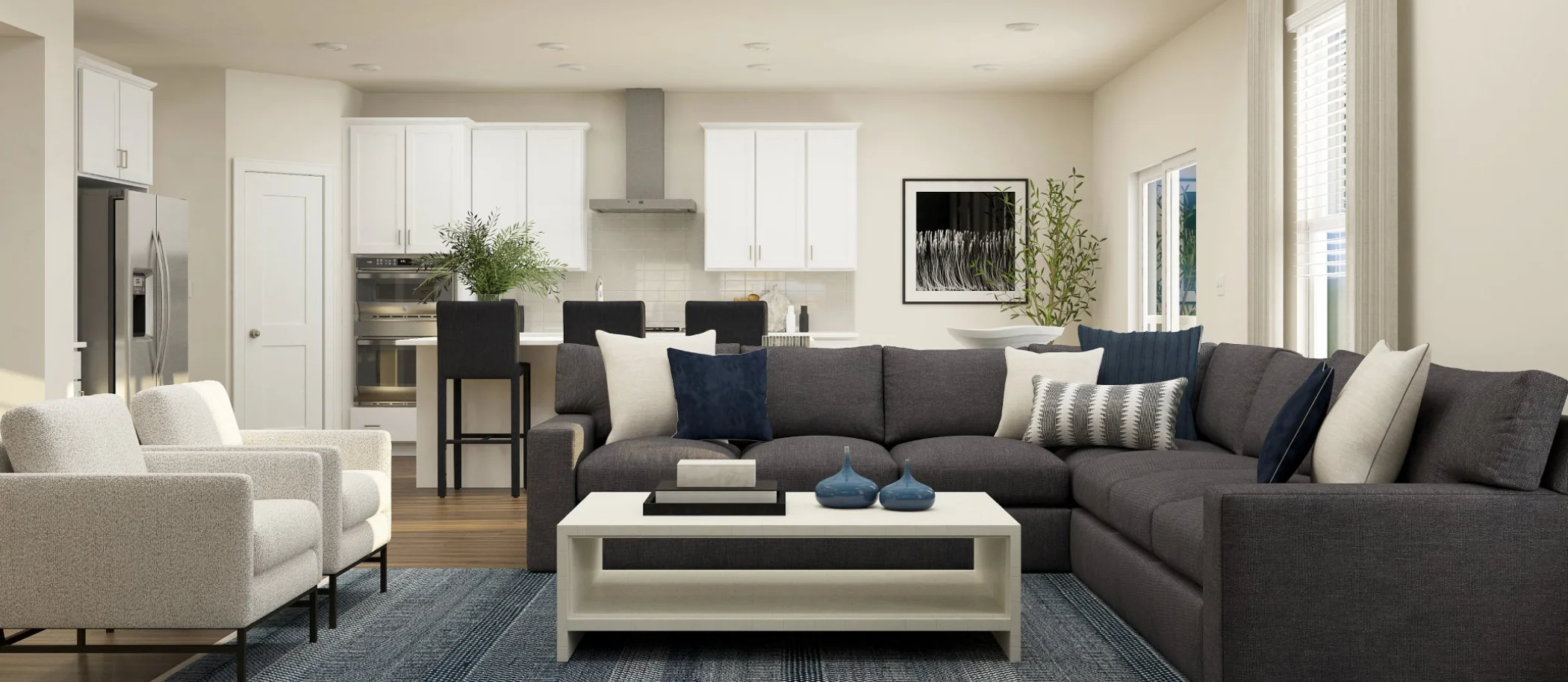3,303
Square ft.
4
Beds
3
Baths
2
Car Garage
$694,990
Starting Price
This expansive two-story estate home boasts dual owner’s suites with one on each level. Framing the foyer are a formal dining room and convenient study for versatile needs. Down the hall is an open layout shared among a grand two-story Great Room, kitchen and breakfast nook. Occupying the top floor are two spacious bedrooms with direct access to a shared bathroom. A two-car side-entry garage and unfinished basement complete this home.
Prices and features may vary and are subject to change. Photos are for illustrative purposes only.
Legal disclaimers
Available Exteriors
Floorplan
Plan your visit
Schedule a tour
Find a time that works for you
Let us help you find your dream home
Message us
Fill out the form with any questions or inquiries.
You can also talk with a consultant today from 9:30 am to 5:00 pm ET.
Everything’s included with this home
This home comes with some of the most desired features included at no extra cost.
Kitchen
Undermount stainless steel sink with pull-down spray
Quartz countertops with curved edges add durable elegance to the kitchen
Beveled cabinetry
Interior
9' ceilings on first floor (per plan)
Plush wall-to-wall carpeting in all bedrooms
Optional gas fireplace in select homes
Exterior
Designer-coordinated exterior color and roof combinations
Stylish painted insulated fiberglass front door with glass
Whole-home gutters
Energy Efficiency
Easily program and regulate the indoor temperature using the Honeywell ProSeries thermostat
Lennox air conditioning system ensures consistent and cool temperatures in the home
Gas heating system
The Community
Copperleaf
Open today from 10AM to 6PM
Discover the perfect place to call home in this community of spacious single-family homes in the highly desirable Appoquinimink School District, with low taxes and a convenient location for exceptional living. Served by the #1 ranked school district in the state, Copperleaf is perfect for growing families and provides easy access to Cochran Square for plenty of shopping, dining and entertainment options. Middletown’s Main Street is home to local businesses, historic buildings and the popular Everett Theatre for live shows and plays. Nearby recreation destinations include Charles E. Price Memorial Park, Augustine Wildlife Area and Blackbird Creek Reserve.
Approximate monthly HOA fees • $50
Approximate tax rate • 0.85%
Buyer resources
Other homes in
