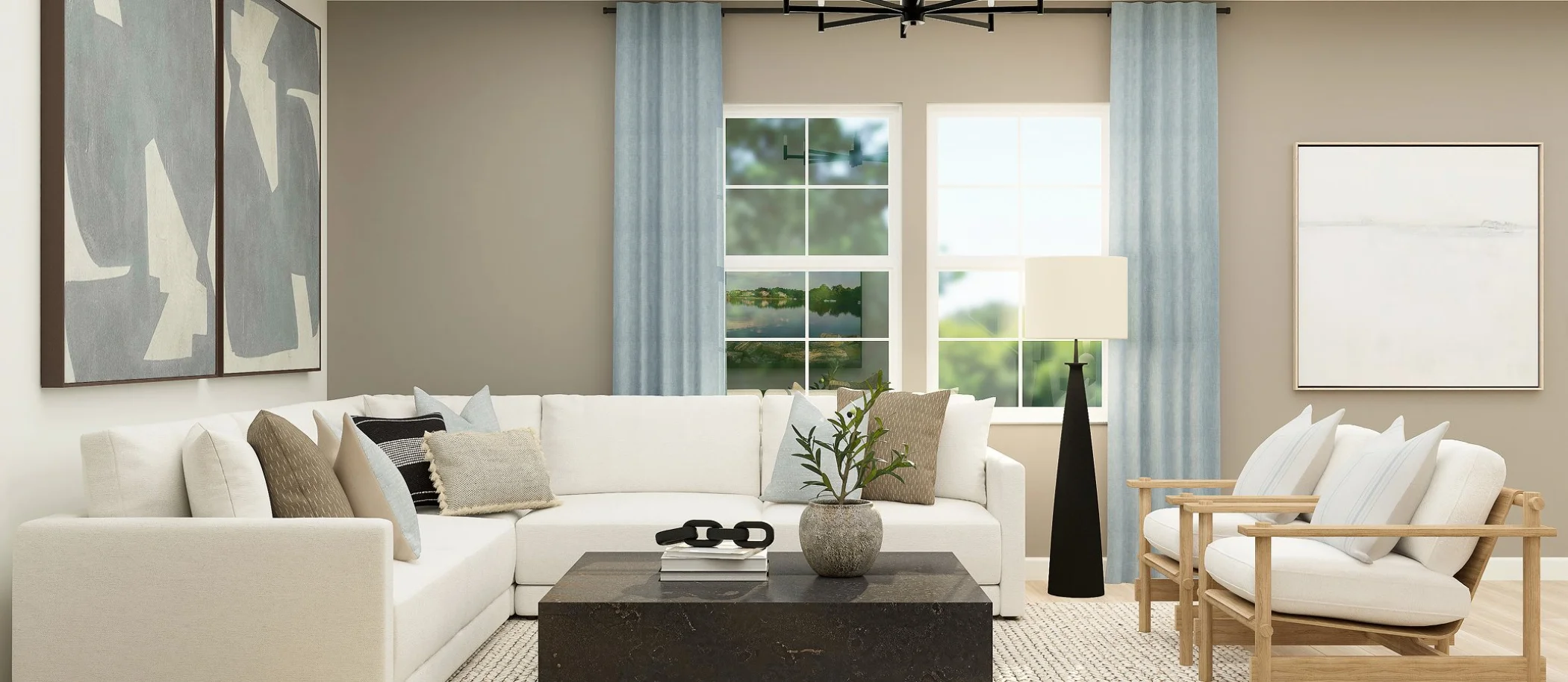3,196
Square ft.
4
Beds
2
Baths
1
Half baths
2
Car Garage
$489,990
Starting Price
This new two-story home is host to an inviting open-concept floorplan, with a secluded study off the foyer ideal as a studio or home office. All four bedrooms are located on the second floor surrounding a versatile loft, including the lavish owner’s suite with a full bathroom and walk-in closet. A finished basement is perfect for entertaining or enjoying personal hobbies.
Prices and features may vary and are subject to change. Photos are for illustrative purposes only.
Legal disclaimers
Available Exteriors
Floorplan
Let us help you find your dream home
Message us
Everything’s included with this home
This home comes with some of the most desired features included at no extra cost.
Kitchen
Undermount stainless steel sink with pull-down spray
Quartz countertops with curved edges add durable elegance to the kitchen
Beveled cabinetry
Interior
9' ceilings on first floor (per plan)
Plush wall-to-wall carpeting in all bedrooms
Optional gas fireplace in select homes
Exterior
Designer-coordinated exterior color and roof combinations
Stylish painted insulated fiberglass front door with glass
Whole-home gutters
Energy Efficiency
Easily program and regulate the indoor temperature using the Honeywell ProSeries thermostat
Lennox air conditioning system ensures consistent and cool temperatures in the home
Gas heating system
Similar homes in nearby communities
