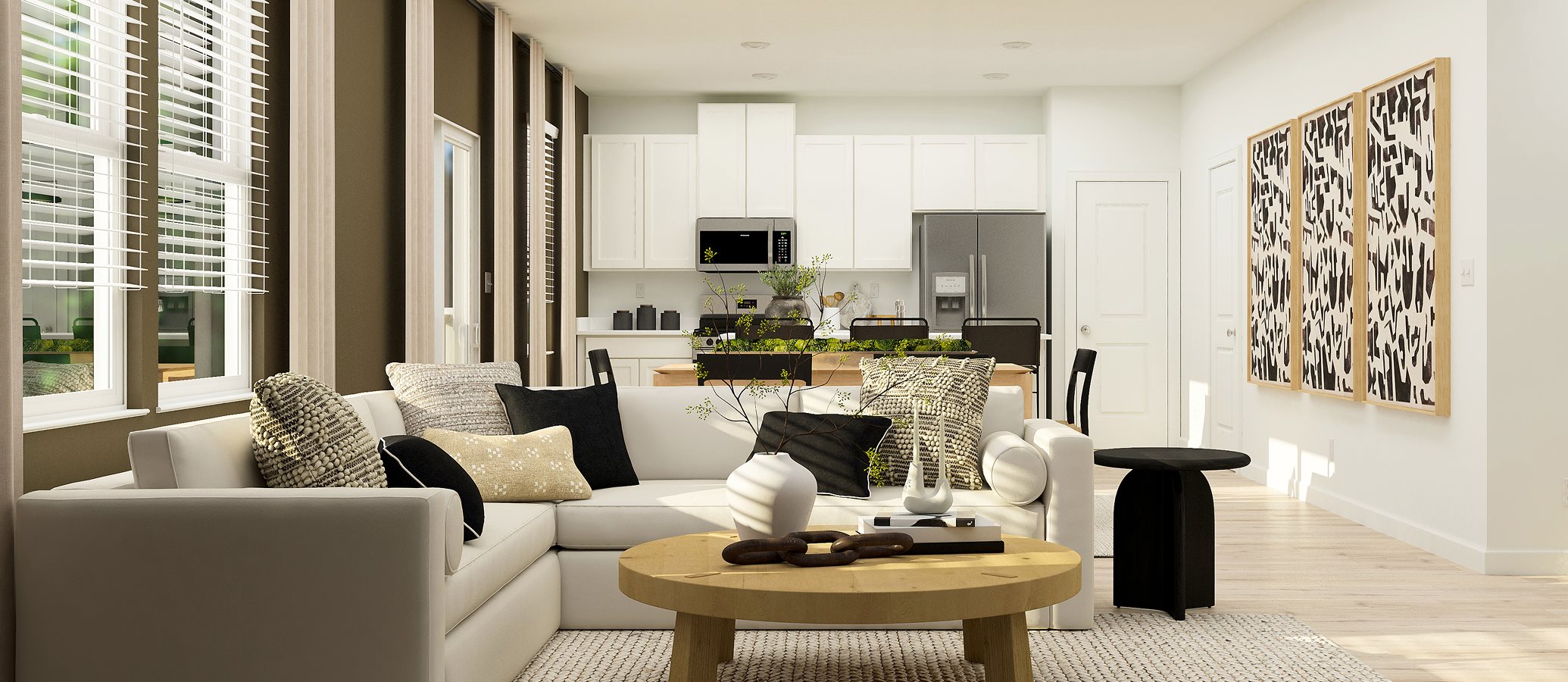2,578
Square ft.
4
Beds
2
Baths
1
Half baths
2
Car Garage
$459,990
Starting Price
Upon entry into this charming single-family home is a flexible study to easily adapt to needs. The main living area is open and inviting, making it perfect for everyday living and entertaining. The Great Room flows seamlessly into the dining area and a fully equipped kitchen. Upstairs features a loft, large owner's suite and three secondary bedrooms sharing a centrally located bathroom. To top it all off are a two-car garage and a finished basement to offer additional living space and storage.
Prices and features may vary and are subject to change. Photos are for illustrative purposes only.
Legal disclaimers
Available Exteriors
Floorplan
Let us help you find your dream home
Message us
Fill out the form with any questions or inquiries.
You can also talk with a consultant today from 9:30 am to 5:00 pm ET.
Everything’s included with this home
This home comes with some of the most desired features included at no extra cost.
Kitchen
Undermount stainless steel sink with pull-down spray
Quartz countertops with curved edges add durable elegance to the kitchen
Beveled cabinetry
Interior
9' ceilings on first floor (per plan)
Plush wall-to-wall carpeting in all bedrooms
Optional gas fireplace in select homes
Exterior
Designer-coordinated exterior color and roof combinations
Stylish painted insulated fiberglass front door with glass
Whole-home gutters
Energy Efficiency
Easily program and regulate the indoor temperature using the Honeywell ProSeries thermostat
Lennox air conditioning system ensures consistent and cool temperatures in the home
Gas heating system
The Community
Chaselynd Hills
By appointment only today
Chaselynd Hills offers stunning single-family homes with included finished basements, nestled in the top-rated Caesar Rodney School District in Magnolia, DE! Residents are only a half hour drive to major Delaware beaches and an even shorter drive to smaller hidden gems such as Bowers and Lewes Beach. Other notable attractions in the nearby area include thrilling NASCAR races at Dover Motor Speedway, golfing at Jonathan's Landing and aviation exhibits at Dover Air Mobility Command Museum.
Approximate HOA fees • $41
Approximate tax rate • 0.43%
Buyer resources
Other homes in
Chaselynd Hills
Similar homes in nearby communities
