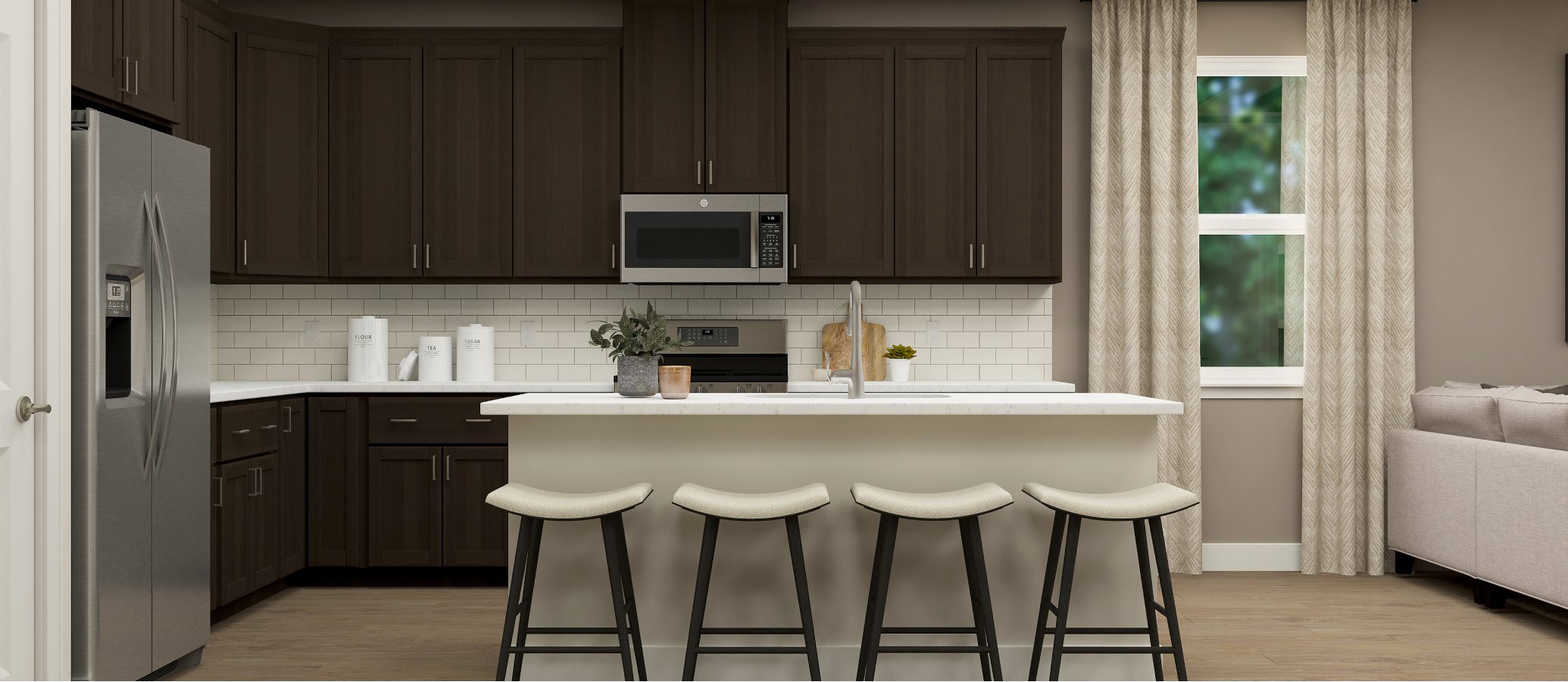2,151
Square ft.
2
Beds
2
Baths
2
Car Garage
$429,990
Starting Price
This spacious two-story home is designed to offer comfort and luxury at the same time. Ideally situated on the first floor is a convenient office, an open-concept main living area and the lavish owner’s suite complete with a private bathroom. There are two secondary bedrooms for versatile needs and an upstairs loft.
Prices and features may vary and are subject to change. Photos are for illustrative purposes only.
Legal disclaimers
Available Exteriors
Floorplan
Let us help you find your dream home
Message us
Everything’s included with this home
This home comes with some of the most desired features included at no extra cost.
Kitchen
Undermount stainless steel sink with Moen® faucet and pull-down spray assists with stubborn stains
Quartz countertops with curved edges add durable elegance to the kitchen
Beveled shaker cabinetry with full overlay
Interior
Wide plank flooring throughout the main living areas
9' ceilings on first floor (per plan)
Plush wall-to-wall carpeting in all bedrooms
Exterior
Designer-coordinated exterior color and roof combinations
Stylish painted insulated fiberglass front door with glass
Whole-home gutters
Energy Efficiency
Easily program and regulate the indoor temperature using the Honeywell ProSeries thermostat
Lennox air conditioning system ensures consistent and cool temperatures in the home
Gas heating system
Similar homes in nearby communities
