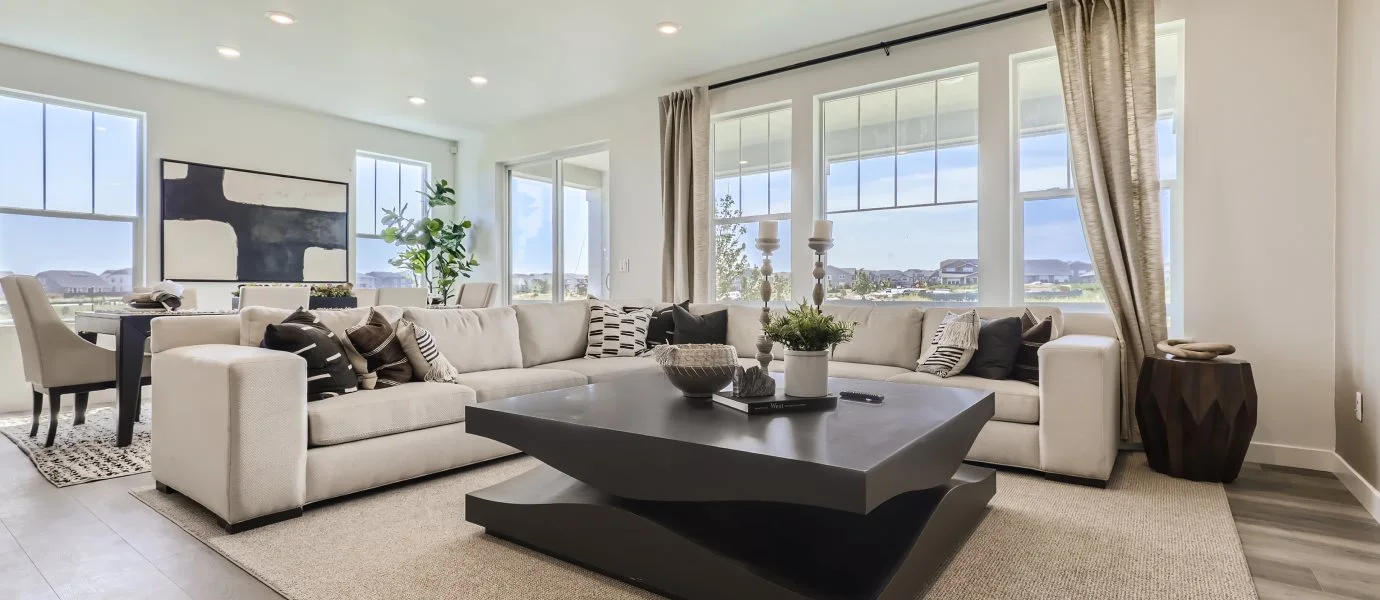3,882
Square ft.
5
Beds
4
Baths
1
Half baths
3
Bay Garage
$907,900
Starting Price
The largest floorplan available in the collection, this two-story home features a convenient Next Gen® suite with a private entrance, living room, kitchenette, bedroom, bathroom and versatile retreat. The first floor of the main home is host to the open-concept living and dining space, while the second level is occupied by four bedrooms and a loft.
Prices and features may vary and are subject to change. Photos are for illustrative purposes only.
Legal disclaimers
Available Exteriors
Floorplan
Let us help you find your dream home
Message us
Everything’s included with this home
This home comes with some of the most desired features included at no extra cost.
Kitchen
GE® Profile 36" cooktop
GE® Profile Double Wall Oven with Convection
GE® Profile stainless steel over-the-range microwave oven
Interior
Stylish elongated gas fireplace with crystal glass rocks
Stylish coffered ceilings
9' ceilings on first floor
Exterior
3-bay garage with 1 automatic garage door opener and wireless keypad
8’ garage doors
Front yard landscaping with irrigation system
Connectivity
Legrand® On-Q® RF Transparent Structured Media® Enclosure
A Honeywell thermostat allows for easy customization
Similar homes in nearby communities
