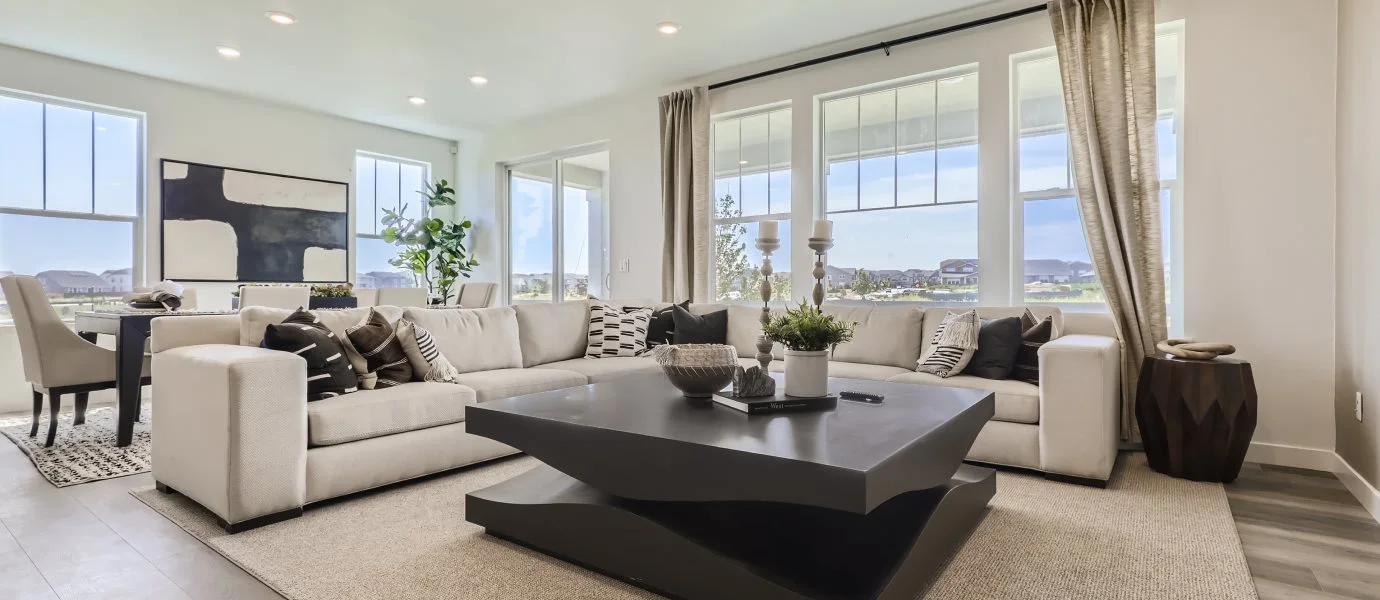3,882
Square ft.
5
Beds
4
Baths
1
Half baths
3
Bay Garage
$1,218,900
Starting Price
This two-story residence includes a convenient Next Gen® suite with its own private entrance, one-car garage, living space, kitchenette, bedroom and bathroom. In the main home, an open concept design promotes effortless flow between the living and dining spaces on the first level, while a loft and four bedrooms are situated on the second floor.
Prices and features may vary and are subject to change. Photos are for illustrative purposes only.
Legal disclaimers
Available Exteriors
Floorplan
Let us help you find your dream home
Message us
Everything’s included with this home
This home comes with some of the most desired features included at no extra cost.
Kitchen
Maple cabinets with 42" uppers
Fisher & Paykel stainless steel appliances included in the kitchen
Fisher & Paykel convection speed oven
Interior
Gas fireplace in the Great Room
Stylish coffered ceilings
9’ ceilings with 8’ door on two-story plans and 10’ ceilings with 8’ doors on ranch plans
Exterior
3-bay garage with 1 automatic garage door opener and wireless keypad
8’ garage doors
Front yard landscaping with irrigation system
Connectivity
Legrand® On-Q® RF Transparent Structured Media® Enclosure
A Honeywell thermostat allows for easy customization
Similar homes in nearby communities
