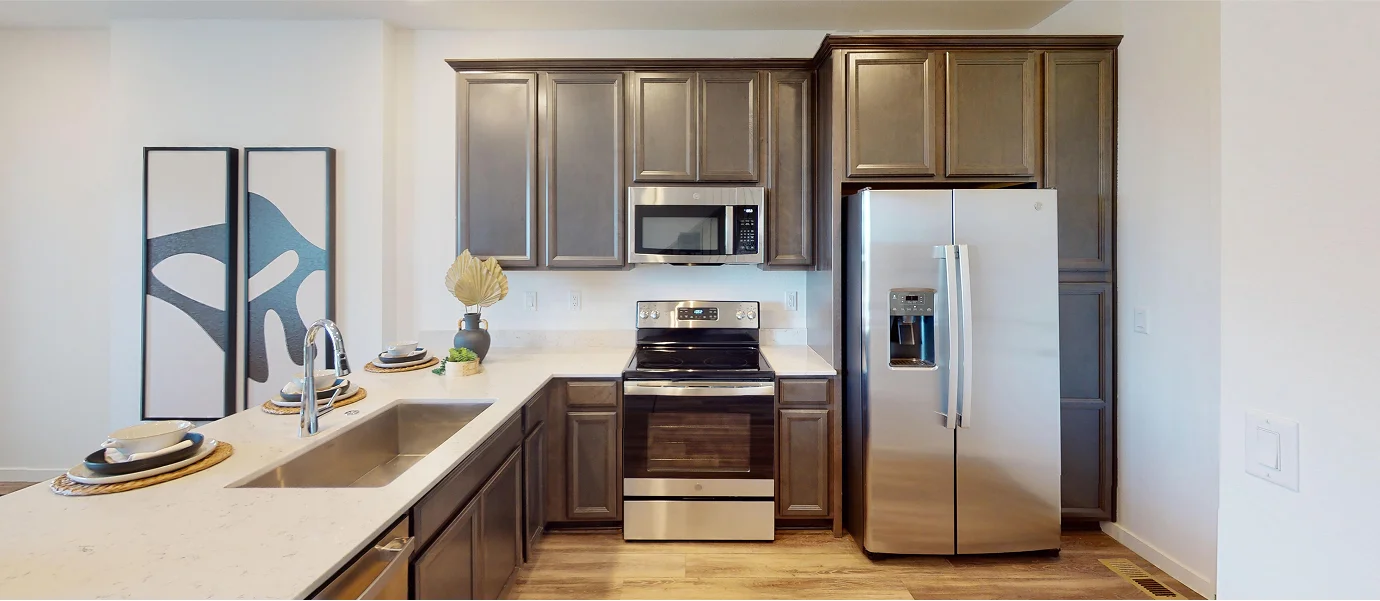1,099
Square ft.
2
Beds
2
Baths
1
Car Garage
$429,900
Starting Price
This two-story townhome offers a low maintenance and smart design. The first level is dedicated to shared living with an open layout among the Great Room and kitchen with a large center island that doubles as a breakfast bar. At the second floor is a loft which adds more shared living space, flanked by two bedrooms including the lavish owner’s suite. A two-bay garage set at the rear of the home adds great curb appeal.
Prices and features may vary and are subject to change. Photos are for illustrative purposes only.
Legal disclaimers
Available Exteriors
Floorplan
Let us help you find your dream home
Message us
Everything’s included with this home
This home comes with some of the most desired features included at no extra cost.
Kitchen
Designer kitchen cabinets
Stainless steel appliances
Frigidaire® stainless steel slide-in electric range
Interior
9" engineered vinyl plank flooring throughout main living areas
9’ ceilings throughout
Passive Radon System
Exterior
2"x6" wall construction
Professionally-landscaped front yard with lawn irrigation system
Insulated fiberglass entry door
Connectivity
Legrand® On-Q® RF Transparent Structured Media® enclosure
A Honeywell Home thermostat helps keep interiors comfortable
Similar homes in nearby communities
