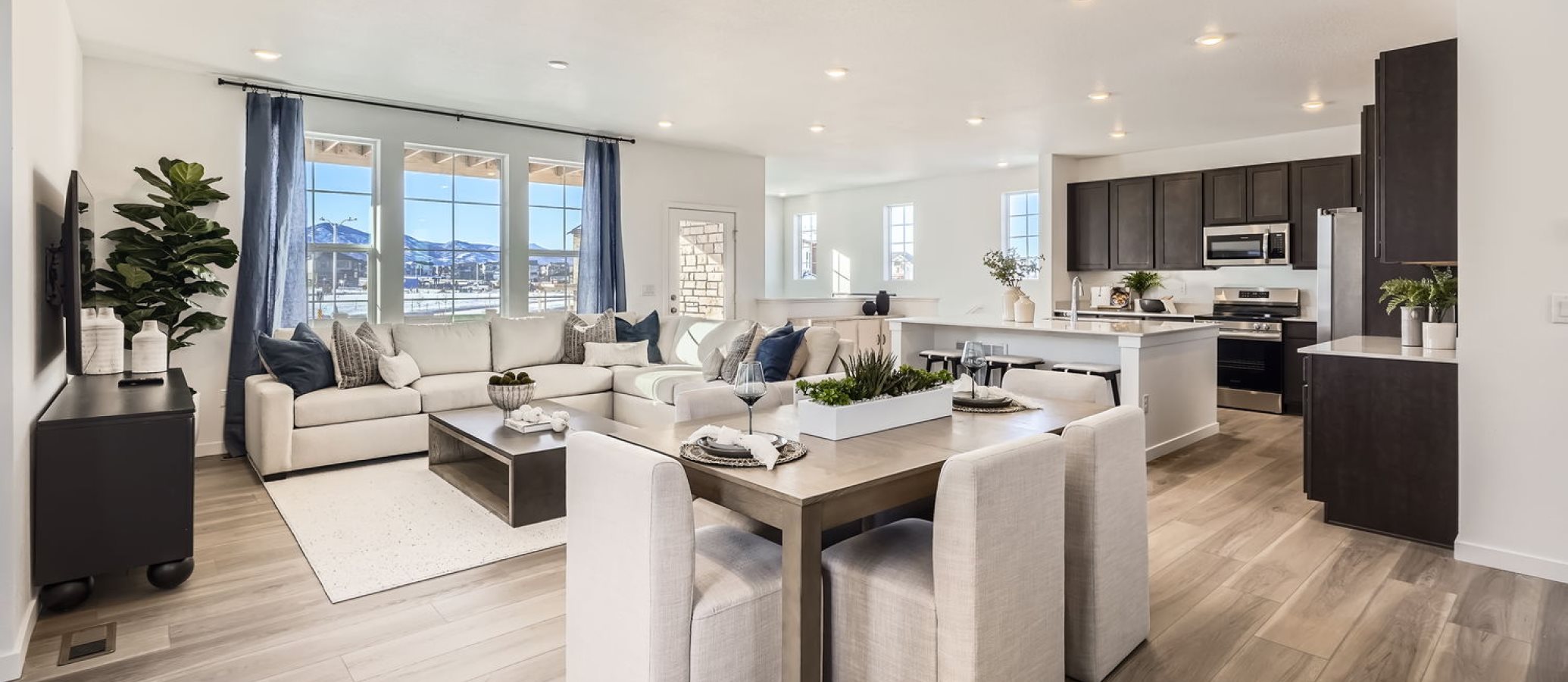1,868
Square ft.
3
Beds
2
Baths
1
Half baths
2
Bay Garage
$649,900
Starting Price
The first level of this three-story home is host to a two-bay garage with additional storage space. Upstairs, the kitchen, dining room and Great Room are situated among a convenient and contemporary open floorplan with access to a deck for indoor-outdoor living and entertaining. All three bedrooms are found on the home’s top level, including the luxe owner’s suite comprised of a restful bedroom, en-suite bathroom and walk-in closet.
Prices and features may vary and are subject to change. Photos are for illustrative purposes only.
Legal disclaimers
Available Exteriors
Floorplan
Plan your visit
Schedule a tour
Find a time that works for you
Let us help you find your dream home
Message us
Fill out the form with any questions or inquiries.
You can also talk with a consultant today from 8:00 am to 7:00 pm MT.
Everything’s included with this home
This home comes with some of the most desired features included at no extra cost.
Kitchen
Designer kitchen cabinets
Sleek quartz countertops offer a heat and stain-resistant surface
Frigidaire® stainless steel slide-in electric range
Interior
9" engineered vinyl plank flooring throughout main living areas
9' ceilings on first and second floor
Stylish Carrera® two-panel doors
Exterior
2"x6" wall construction
Insulated fiberglass entry door
8' garage doors
Connectivity
Legrand® On-Q® RF Transparent Structured Media® enclosure
A Honeywell Home thermostat helps keep interiors comfortable
The Skyline Collection at
Sterling Ranch
Open today from 10:00 to 06:00
The Skyline is a modern collection offering new single-family homes for sale at the Sterling Ranch masterplan in Littleton, CO. Residents will enjoy access to a community center with fantastic amenities, including gathering spaces, a communal fireplace and more. Share a meal at a local restaurant or shop with family and friends at Park Meadows, a local mall with over 185 retailers and restaurants. With easy access to Chatfield and Roxborough Park, residents can enjoy the picnic areas, lakes, campsites and other amenities these state parks offer.
Approximate HOA fees • $164.41
Approximate tax rate • 1.28%
Buyer resources
Other homes in
The Skyline Collection
Similar homes in nearby communities
