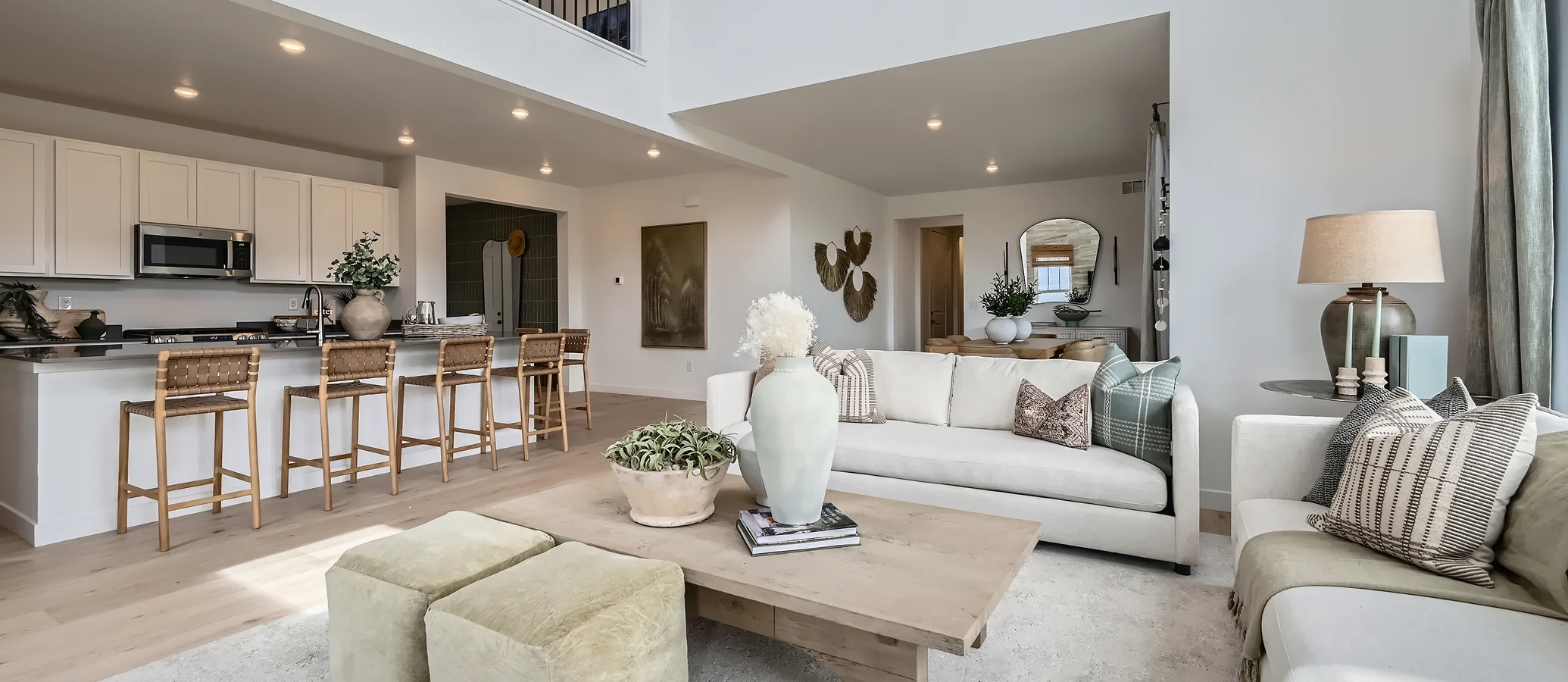3,010
Square ft.
5
Beds
4
Baths
3
Bay Garage
$736,900
Starting Price
The first level of this two-story home is occupied by a generous open floorplan where the Great Room, kitchen and nook meet, offering direct access to a covered deck through sliding glass doors. A first- floor bedroom is ideal for overnight guests or a home office, while four more bedrooms and a loft can be found upstairs.
Prices and features may vary and are subject to change. Photos are for illustrative purposes only.
Legal disclaimers
Available Exteriors
Floorplan
Let us help you find your dream home
Message us
Everything’s included with this home
This home comes with some of the most desired features included at no extra cost.
Kitchen
GE® stainless steel slide-in gas range
GE® stainless steel over-the-range microwave oven
GE® stainless steel side-by-side refrigerator
Interior
9" engineered vinyl plank flooring throughout main living areas
9' ceilings on first floor
Stylish Carrera® two-panel doors
Exterior
2"x6" wall construction
Insulated fiberglass entry door
8' garage doors
Connectivity
Legrand® On-Q® RF Transparent Structured Media® enclosure
A Honeywell Home thermostat helps keep interiors comfortable
Similar homes in nearby communities
