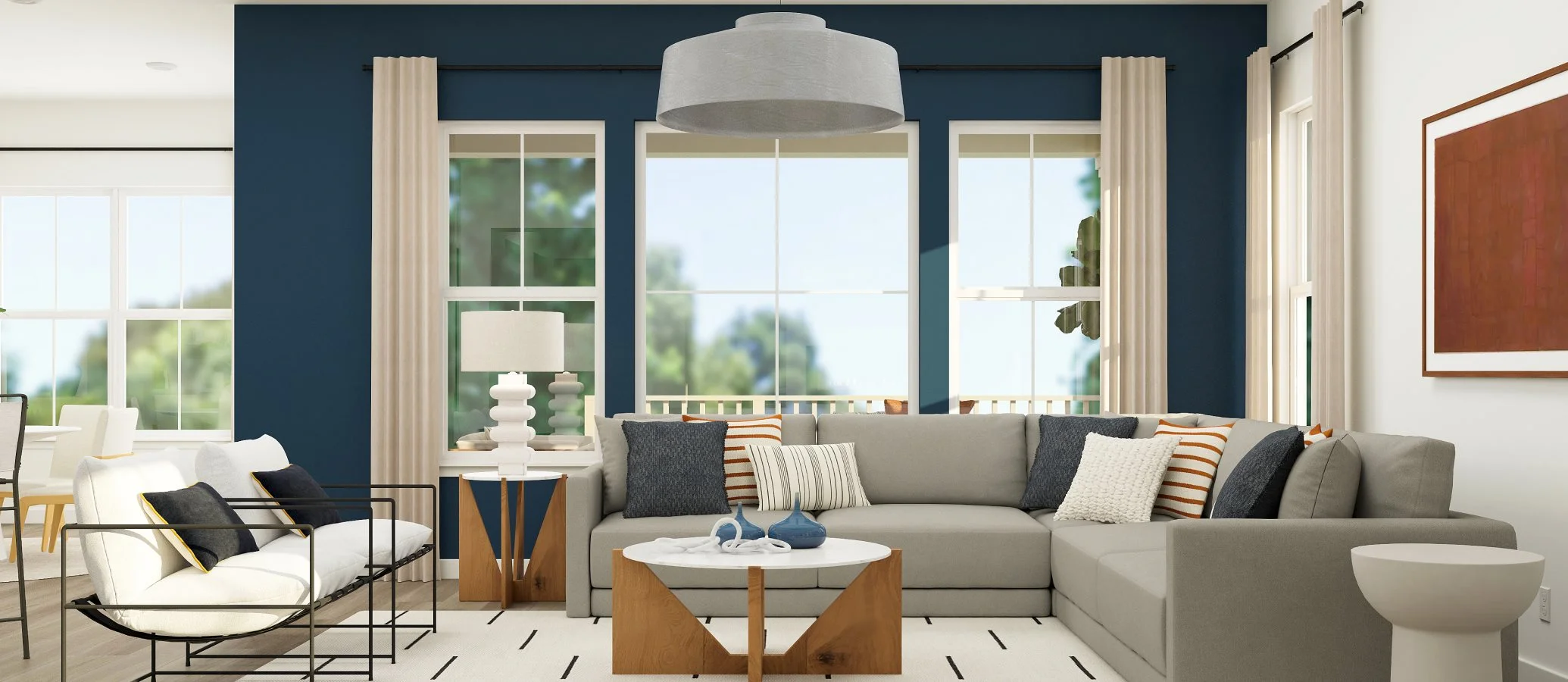3,460
Square ft.
3
Beds
3
Baths
3
Bay Garage
$1,005,900
Starting Price
This new single-level home features a low-maintenance layout great for entertaining with an inviting open-concept layout with access to a covered deck. A convenient study and bedroom with an en-suite bathroom are located off the entry, leading to a formal dining room. Two additional bedrooms are tucked away to the side of the home, including the luxe owner’s suite with a private bathroom, walk-in closet and retreat. A three-bay garage with space for a golf cart completes the home.
Prices and features may vary and are subject to change. Photos are for illustrative purposes only.
Legal disclaimers
Available Exteriors
Floorplan
Let us help you find your dream home
Message us
Everything’s included with this home
This home comes with some of the most desired features included at no extra cost.
Kitchen
Sleek maple cabinetry with 42” upper-level cabinets
Fisher & Paykel stainless steel appliances included in the kitchen
Fisher & Paykel convection speed oven
Interior
Gas fireplace in the Great Room
9’ ceilings with 8’ door on two-story plans and 10’ ceilings with 8’ doors on ranch plans
Semi-gloss white painted railing with iron balusters
Exterior
3-bay garage with 1 automatic garage door opener and wireless keypad
8’ garage doors
Front yard landscaping with irrigation system
Connectivity
Legrand® On-Q® RF Transparent Structured Media® Enclosure
A Honeywell thermostat allows for easy customization
Similar homes in nearby communities
