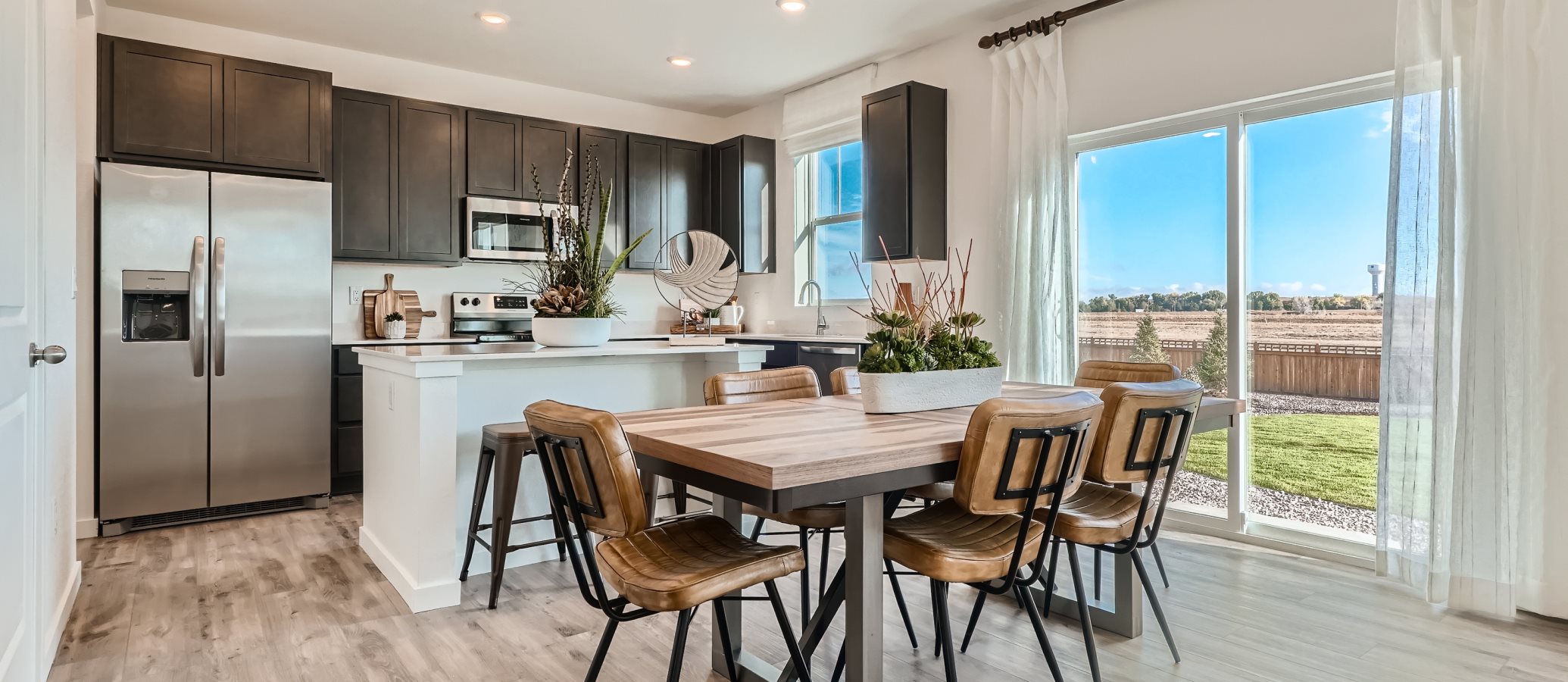1,813
Square ft.
3
Beds
2
Baths
1
Half baths
2
Bay Garage
$509,900
Starting Price
The Great Room, kitchen and dining room are situated among a spacious open floorplan on the first level of this two-story home, with sliding glass doors that lead to the outdoor space. All three bedrooms are situated upstairs, including the luxe owner’s suite which is comprised of a restful bedroom, en-suite bathroom and walk-in closet.
Prices and features may vary and are subject to change. Photos are for illustrative purposes only.
Legal disclaimers
Available Exteriors
Floorplan
Plan your visit
Schedule a tour
Find a time that works for you
Let us help you find your dream home
Message us
Fill out the form with any questions or inquiries.
You can also talk with a consultant today from 8:00 am to 7:00 pm MT.
Everything’s included with this home
This home comes with some of the most desired features included at no extra cost.
Kitchen
Frigidaire® stainless steel slide-in electric range
Frigidaire® stainless steel over-the-range microwave oven
Frigidaire® stainless steel side-by-side refrigerator
Interior
9" engineered vinyl plank flooring throughout main living areas
9' ceilings on first floor
Stylish Carrera® two-panel doors
Exterior
2"x6" wall construction
Insulated fiberglass entry door
8' garage doors
Connectivity
Legrand® On-Q® RF Transparent Structured Media® enclosure
A Honeywell Home thermostat helps keep interiors comfortable
The Pioneer Collection at
Brighton Crossings
Open today from 11:00 to 06:00
Pioneer is a modern collection of ranch and two-story homes for sale at the Brighton Crossings masterplan. Located in the city of Brighton, near well-regarded schools, entertainment opportunities and exceptional recreation, this community is ideal for a variety of lifestyles. Residents will enjoy proximity to plenty of entertainment options at nearby Brighton Oasis Aquatic Park, Berry Patch Farms and the Armory Performing Arts Center. Barr Lake State Park is ideal for outdoor recreation, and Brighton Rec Center features sport and fitness programs and a relaxing swimming pool. Downtown Brighton is a short drive away, offering upscale shopping and dining options.
Approximate HOA fees • $80
Approximate tax rate • 1.3%
Buyer resources
Other homes in
The Pioneer Collection
Similar homes in nearby communities
