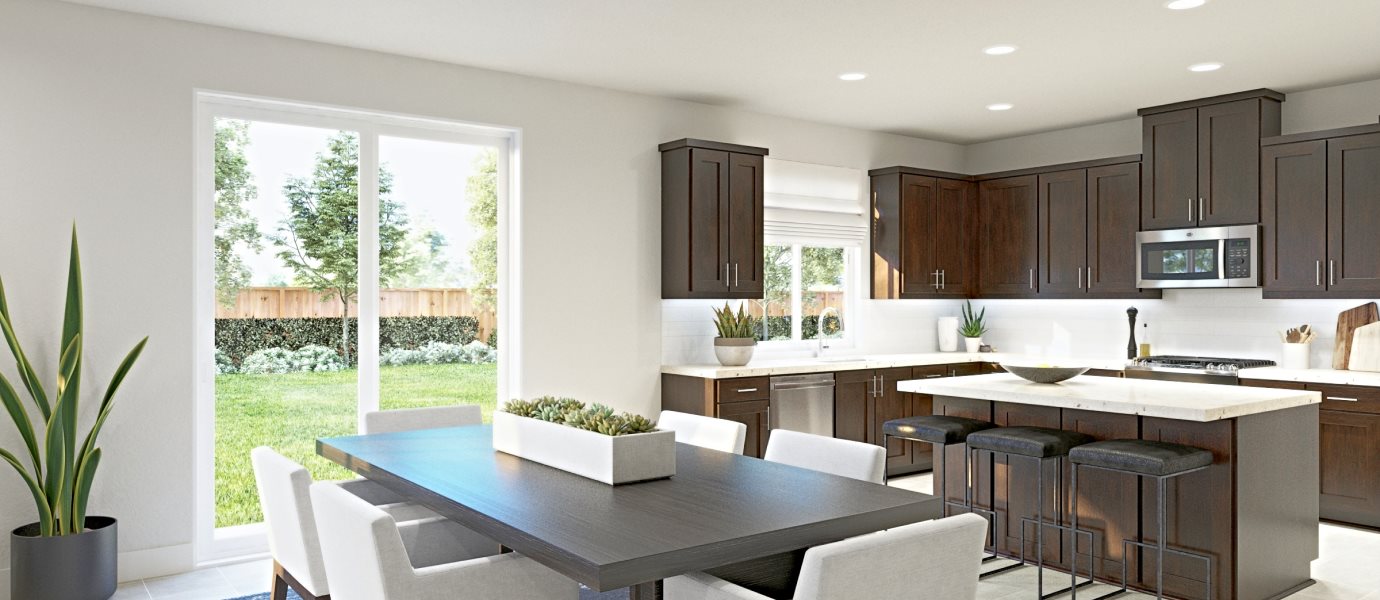2,140
Square ft.
4
Beds
3
Baths
2
Car Garage
$755,880
Starting Price
This two-story home showcases an open floorplan on the first level, where the family room, kitchen and dining room flow into one another seamlessly. Sliding glass doors lead to the outdoor space. A secondary bedroom is located close to a full bathroom, ideal for overnight guests or a home office. Upstairs is three more bedrooms, including the luxurious owner’s suite with a restful bedroom, an en-suite bathroom and a spacious walk-in closet.
This community does not offer a broker co-op commission. Prices and features may vary and are subject to change. Photos are for illustrative purposes only.
Legal disclaimers
Available Exteriors
Floorplan
Availability
Plan your visit
Schedule a tour
Find a time that works for you
Let us help you find your dream home
Message us
Fill out the form with any questions or inquiries.
You can also talk with a consultant today from 9:00 am to 5:00 pm PT.
Everything’s included with this home
This home comes with some of the most desired features included at no extra cost.
Kitchen
Stainless steel 5-burner gas cooktop
Stainless steel microwave
Stainless steel dishwasher
Interior
Double panel interior doors with upgrades polished chrome hardware
Energy Efficiency
Tankless water heater
EV charging station prep
Energy-efficient LED Lighting
Fairgrove at
Tracy Hills
By appointment only today
Fairgrove is a collection of new single-family homes for sale at the Tracy Hills masterplan in Tracy, CA. Residents enjoy a wide range of community amenities, including a swimming pool, clubhouse, park, picnic area, playground and trails, as well as a brand-new fire station and future elementary school. Downtown Tracy is just nearby, featuring shops, restaurants, farmer's markets, year-round events and more. Models open daily.
Approximate HOA fees • $93
Approximate tax rate • 1.05%
Approximate special assessment fees • $5,486.55
Buyer resources
Other homes in
Fairgrove
Similar homes in nearby communities
