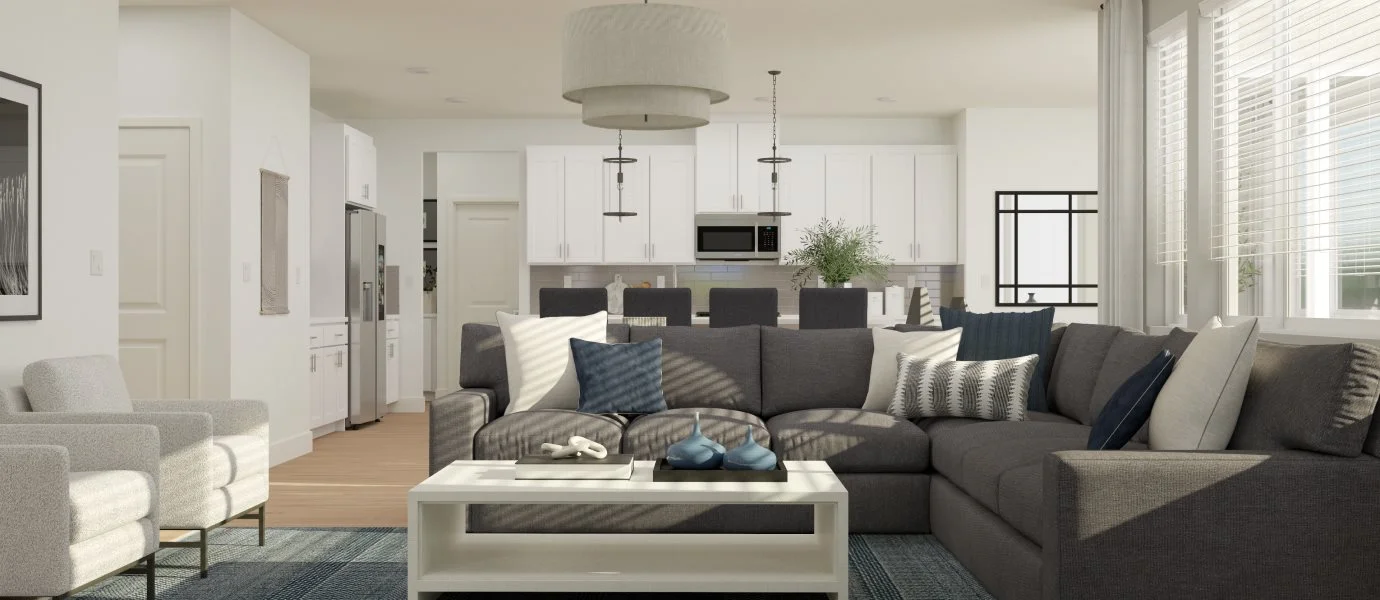2,877
Square ft.
5
Beds
3
Baths
2
Car Garage
$899,880
Starting Price
This new two-story home delivers gracious living with ample room to grow and entertain. Upon entry, the double-height foyer flows to a wide, open design shared between the kitchen, dining room and family room. A first-floor office and an upstairs tech space provide a dedicated area for residents to do work with ease. Throughout the home is a total of five bedrooms to provide restful retreats, including a luxurious owner’s suite with a spa-style bathroom.
This community does not offer a broker co-op commission. Prices and features may vary and are subject to change. Photos are for illustrative purposes only.
Legal disclaimers
Available Exteriors
Floorplan
Availability
Plan your visit
Schedule a tour
Find a time that works for you
Let us help you find your dream home
Message us
Fill out the form with any questions or inquiries.
You can also talk with a consultant today from 9:00 am to 5:00 pm PT.
Everything’s included with this home
This home comes with some of the most desired features included at no extra cost.
Kitchen
Stainless steel over-the-range sensor microwave oven
Stainless steel counter-depth side-by-side refrigerator
30" stainless steel front-control gas range
Energy Efficiency
Energy-efficient LED Lighting
Low-VOC interior paint
Ground-mounted air-conditioner per Title 24 calculations
Crestwick at
Tracy Hills
Open today from 10AM to 6PM
Crestwick is a collection of new single-family homes now selling at Tracy Hills, a master-planned community in Tracy, CA. Located just 45 minutes east of San Francisco and with easy access to the rest of the Bay Area, homeowners enjoy lavish amenities, including a clubhouse, swimming pool, picnic area, parks and trails throughout. The community will also include an onsite school, fire station and a one-stop shop at The Market.
Approximate HOA fees • $188
Approximate tax rate • 1.05%
Approximate special assessment fees • $5,950
Buyer resources
Other homes in
Crestwick
Similar homes in nearby communities
