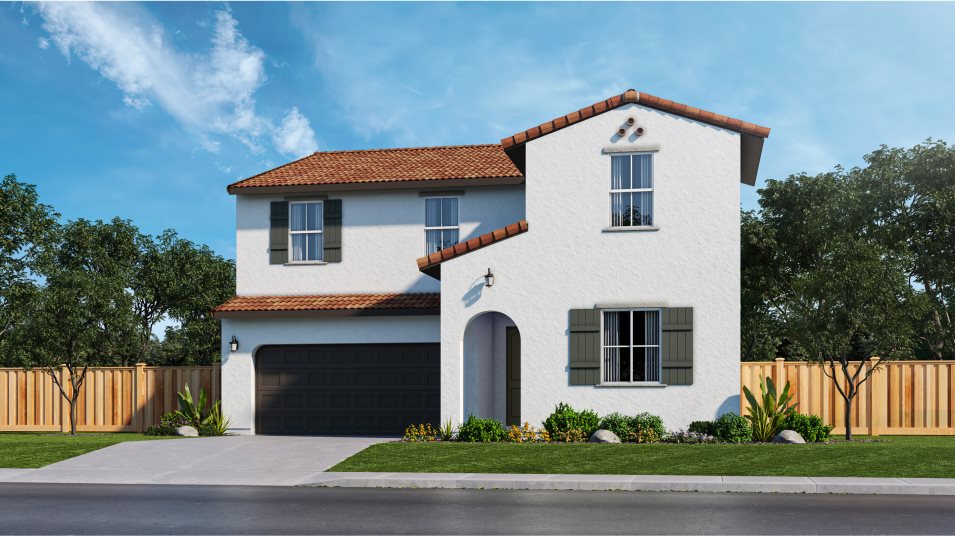Move-in ready
$910,880
5 bd • 3 ba • 2 Car Garage • 3,196 ft²
2632 Dashwood Street, Tracy, CA
The family room, kitchen and dining room are arranged among a convenient and contemporary open floorplan on the first level of this two-story home, with a secondary bedroom nearby that’s great for overnight guests or a home office. Four more bedrooms surround a loft on the second floor, including the luxe owner’s suite which is comprised of a restful bedroom, en-suite bathroom and walk-in closet.
Prices, dimensions and features may vary and are subject to change. Photos are for illustrative purposes only.
Legal disclaimersHear from our customers
Everything’s included with this home
This home comes with some of the most desired features included at no extra cost.
Kitchen
Stainless steel over-the-range sensor microwave oven
Stainless steel counter-depth side-by-side refrigerator
30" stainless steel front-control gas range
Energy Efficiency
Energy-efficient LED Lighting
Low-VOC interior paint
Ground-mounted air-conditioner per Title 24 calculations
Schedule a tour
Find a time that works for you
Owning a home can help you build equity, offers tax deductions and fixed monthly payments, and gives you a sense of permanence. When you rent, your lease sets the price, your place isn’t really yours, and there are no tax benefits or financial freedom. There are many benefits to owning a home that you can’t get with renting.
Cairnway at
Tracy Hills
Open today from 10AM to 6PM
Cairnway is a collection of spacious single-family homes now selling at Tracy Hills, a masterplan community with homes for every family type. Located in a prime location in Tracy, CA with easy commute access to San Francisco. Homeowners enjoy access to a Recreation Center with a resort-style pool and game room, parks, trails, and future school coming soon to the community.
Approximate HOA fees • $188
Approximate tax rate • 1.05%
Approximate special assessment fees • $5,465.47
