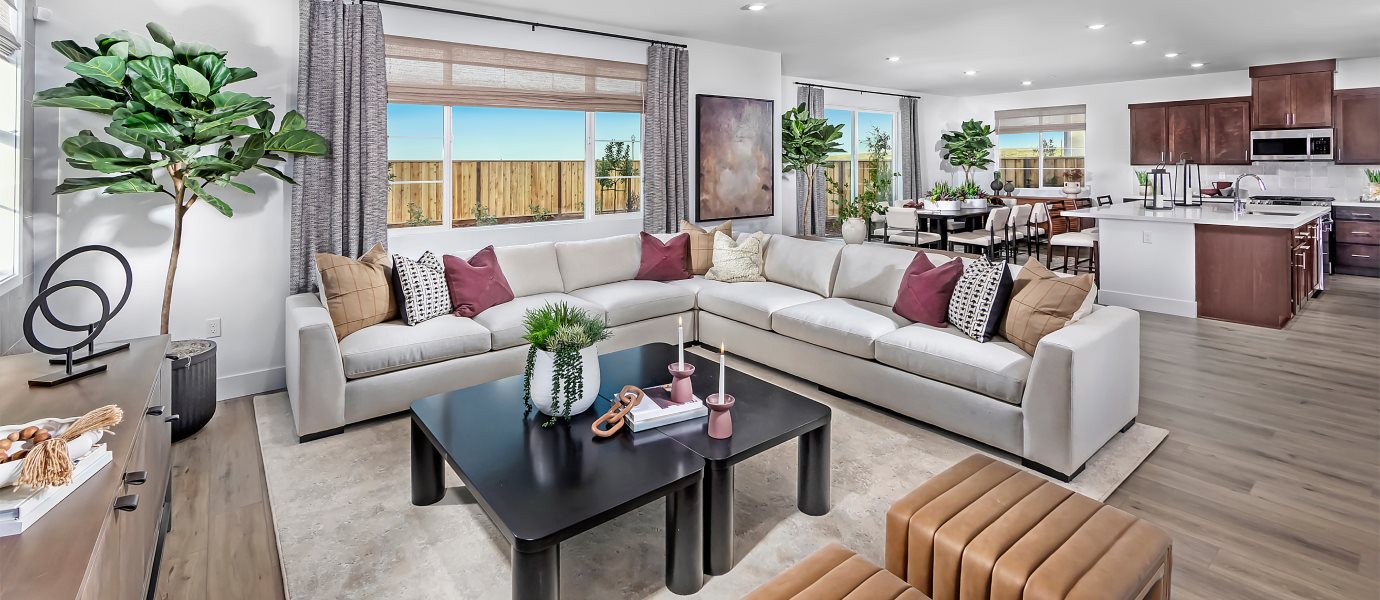2,763
Square ft.
4
Beds
3
Baths
2
Car Garage
Temporarily Sold Out
This two-story home features a spacious open-concept design on the first level, allowing for effortless flow between the family room, dining room and kitchen. Sliding glass doors lead to the outdoor space. A secondary bedroom off the foyer is great for overnight guests or household members. Upstairs, a loft provides additional shared living space surrounded by three bedrooms. Among the upstairs bedrooms is the luxe owner’s suite, complemented by a private bathroom and walk-in closet.
This community does not offer a broker co-op commission. Prices and features may vary and are subject to change. Photos are for illustrative purposes only.
Legal disclaimers
Available Exteriors
Floorplan
Availability
Plan your visit
Schedule a tour
Find a time that works for you
Let us help you find your dream home
Message us
Fill out the form with any questions or inquiries.
You can also talk with a consultant today from 9:00 am to 5:00 pm PT.
Everything’s included with this home
This home comes with some of the most desired features included at no extra cost.
Kitchen
Stainless steel over-the-range sensor microwave oven
Stainless steel counter-depth side-by-side refrigerator
30" stainless steel front-control gas range
Energy Efficiency
Energy-efficient LED Lighting
Low-VOC interior paint
Ground-mounted air-conditioner per Title 24 calculations
Cairnway at
Tracy Hills
Open today from 10AM to 6PM
Cairnway is a collection of spacious single-family homes now selling at Tracy Hills, a masterplan community with homes for every family type. Located in a prime location in Tracy, CA with easy commute access to San Francisco. Homeowners enjoy access to a Recreation Center with a resort-style pool and game room, parks, trails, and future school coming soon to the community.
Approximate HOA fees • $188
Approximate tax rate • 1.05%
Approximate special assessment fees • $5,465.47
Buyer resources
Other homes in
Cairnway
Similar homes in nearby communities
