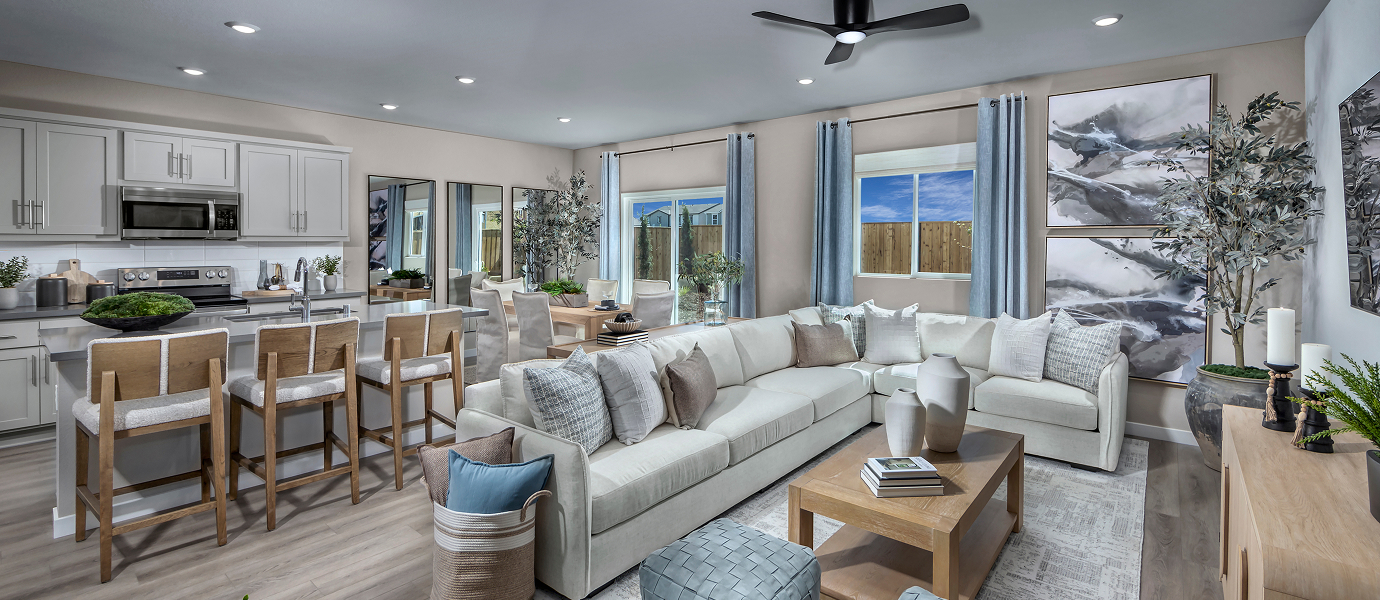1,832
Square ft.
4
Beds
2
Baths
2
Car Garage
$479,880
Starting Price
This new single-level home boasts a modern and low-maintenance design. Three secondary bedrooms share a private hallway off the foyer, leading to an open-concept floorplan shared between the kitchen, family room and dining room. The lavish owner’s suite is nestled into a private rear corner and offers direct access to a spa-inspired bathroom and walk-in closet.
Prices and features may vary and are subject to change. Photos are for illustrative purposes only.
Legal disclaimers
Available Exteriors
Floorplan
Let us help you find your dream home
Message us
Fill out the form with any questions or inquiries.
You can also talk with a consultant today from 9:00 am to 5:00 pm PT.
Everything’s included with this home
This home comes with some of the most desired features included at no extra cost.
Kitchen
Stainless steel electric range
Stainless steel over-the-range microwave
Stainless steel dishwasher
Energy Efficiency
Sealed heating and cooling ducts
Energy-efficient heating system
Ground-mounted air-conditioner per Title 24 calculations
The Community
Sierra Heights
Open today from 10AM to 6PM
Sierra Heights is an all-electric community offering new single-family homes now selling in Los Banos, CA. Residents will be a short drive from dining, shopping and entertainment options in historic downtown Los Banos, with The Rail Trail walking path offering non-motorized travel. Known as the “Crossroads of California,” Los Banos is home several local recreation areas, including the San Luis National Wildlife Refuge and Los Banos Creek Reservoir, offering endless opportunities to enjoy the outdoors.
Approximate tax rate • 1.12%
Approximate special assessment fees • $1,958.3
Buyer resources
Other homes in
Sierra Heights
Similar homes in nearby communities
