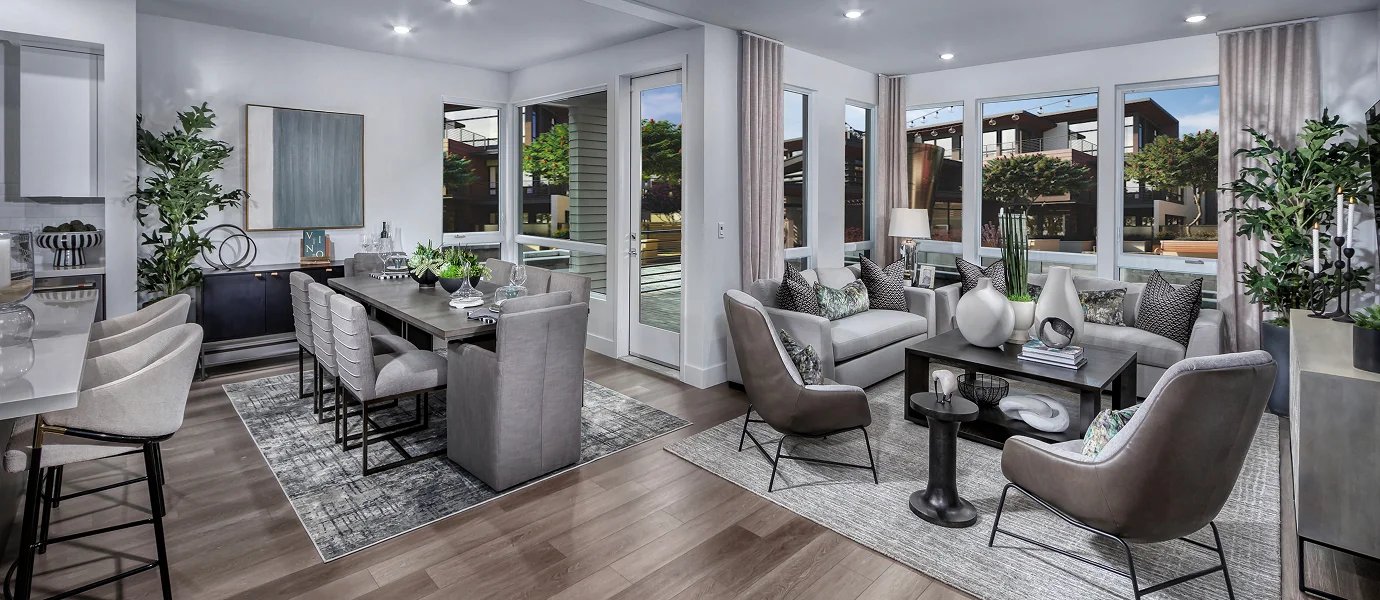2,016
Square ft.
3
Beds
3
Baths
2
Bay Garage
$2,125,880
Starting Price
This single-story home shares an open layout between the kitchen, dining area Great Room for easy entertaining, along with access to a balcony for outdoor relaxation. A den is near the home’s entrance and is the perfect space to work remotely. There are two secondary bedrooms, one with a private bathroom, as well as a luxe owner's suite with an en-suite bathroom and spacious walk-in closet.
Prices and features may vary and are subject to change. Photos are for illustrative purposes only.
Legal disclaimers
Exterior
East Facing Exterior
Horizontal lap siding meets a stucco finish and flat roofline, creating a contemporary-inspired design
Floorplan
Let us help you find your dream home
Message us
Everything’s included with this home
This home comes with some of the most desired features included at no extra cost.
Kitchen
Stainless steel counter-depth French door refrigerator
Stainless steel over-the-range microwave
Stainless steel interior built-in dishwasher with hidden controls
Energy Efficiency
Energy-efficient LED Lighting
Sherwin-Williams® low-VOC interior paint
Sealed heating and cooling ducts
Similar homes in nearby communities
