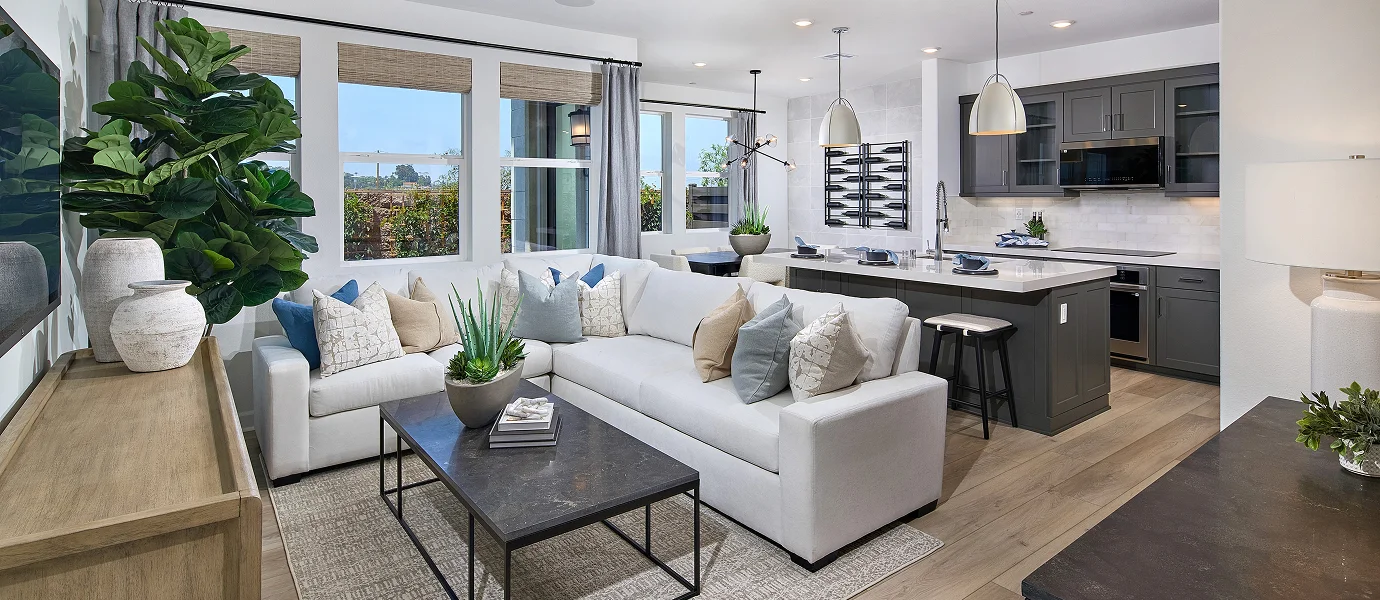1,609
Square ft.
3
Beds
2
Baths
1
Half baths
$843,900
Starting Price
This new two-story home features a modern and spacious layout. On the first level, an inviting open floorplan combines the kitchen with the living and dining areas. Three bedrooms can be found upstairs, including the luxe owner’s suite, complete with a private bathroom and generous walk-in closet.
Prices and features may vary and are subject to change. Photos are for illustrative purposes only.
Legal disclaimers
Exterior
Exterior A
A hipped roofline complements horizontal and brick elements and textured stucco in this stylish exterior. Preliminary artist rendering.
Floorplan
Let us help you find your dream home
Message us
Everything’s included with this home
This home comes with some of the most desired features included at no extra cost.
Kitchen
Samsung Side-by-Side Refrigerator with Touchscreen Family Hub™
Sleek quartz countertops throughout the kitchen
Brand-new set of stainless steel appliances to elevate culinary projects
Interior
Elegant two-panel interior doors
Ceramic-floor tile at entry, kitchen, laundry and owner's bath
Plush carpeting and resilient vinyl flooring
Exterior
Automatic garage door opener with two remotes
Fire-rated garage entry door
16/20 sand stucco exterior finish
Connectivity
Honeywell Home Smart Wi-Fi thermostat
Schlage Encode WiFi smart lock
Ring Video Doorbell Pro
Similar homes in nearby communities
